The next frontier of inner city Melbourne living is here
2020-11-21
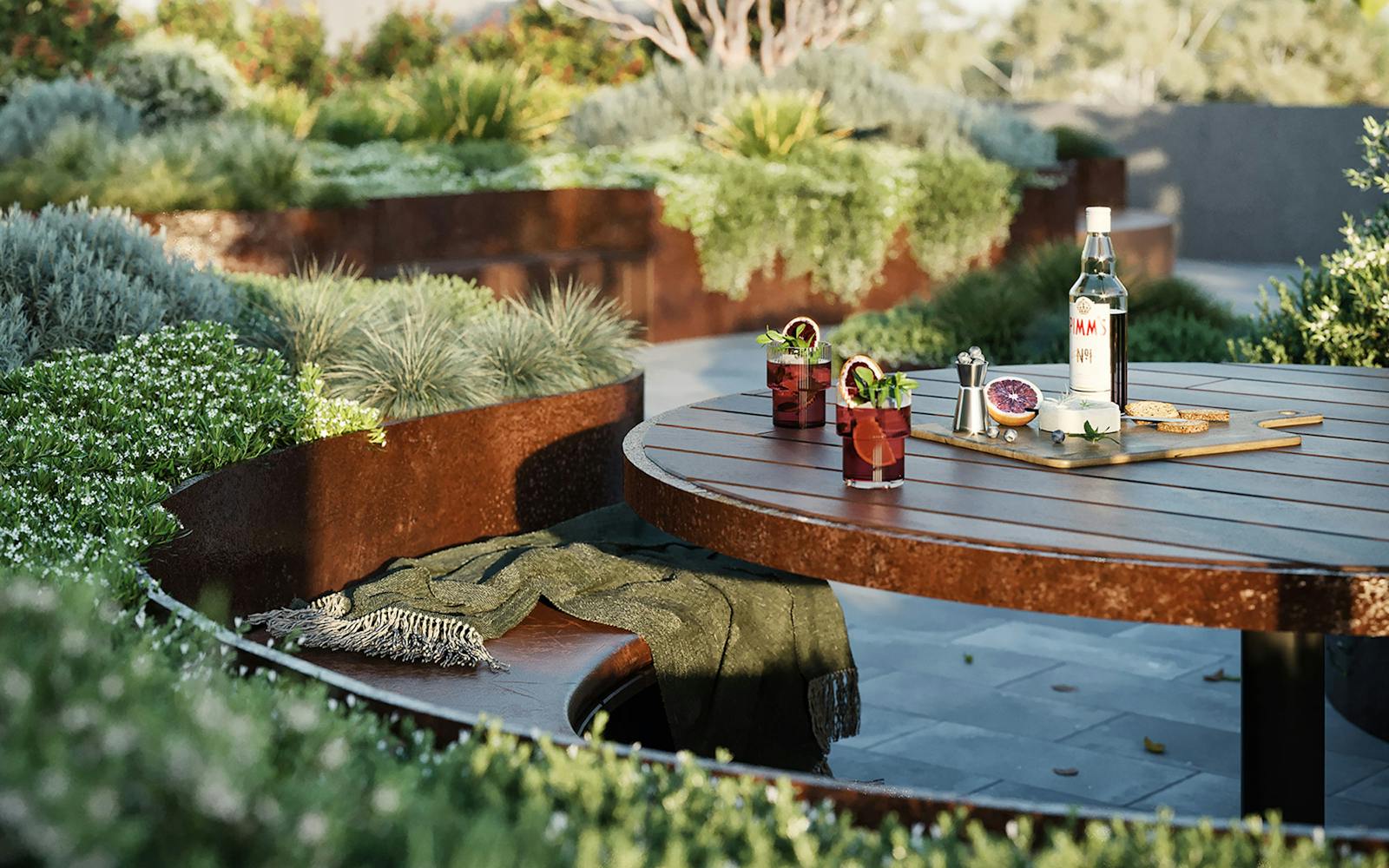
Melbourne is undoubtedly one of Australia’s most exciting cities to live in. With great arts, culture and dining scenes, it’s no wonder the city is growing at a rapid pace. But if you’re looking to enjoy the benefits of inner city living, while skipping the hustle of the CBD, Glenvill Developments’ latest residential project offers a tantalising prospect.
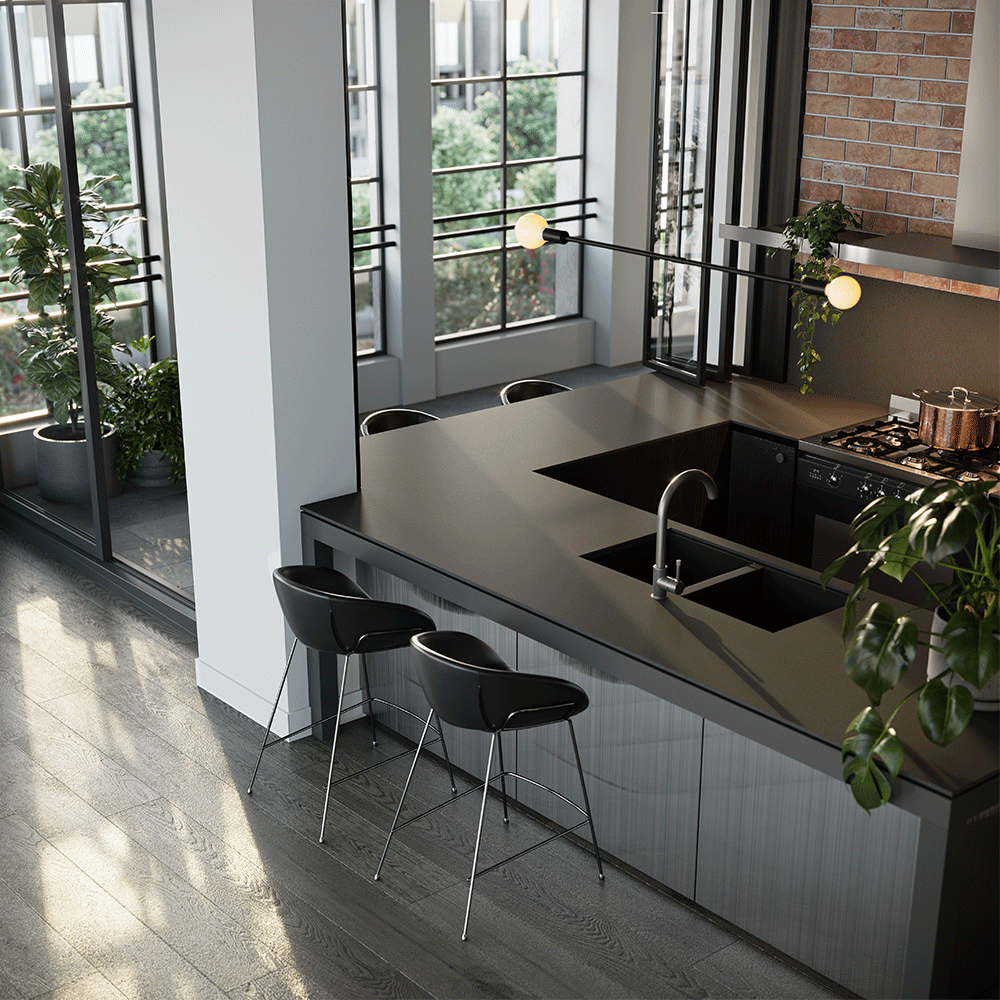
Located on the banks of the Yarra River in Alphington, just 6.5 kilometres from the CBD, YarraBend is a world-class neighbourhood offering myriad of lifestyle options. From townhouses and houses to lofts, heritage warehouse apartments, and riverfront residences — the YarraBend precinct has been expertly planned to offer flexible options for urban living.
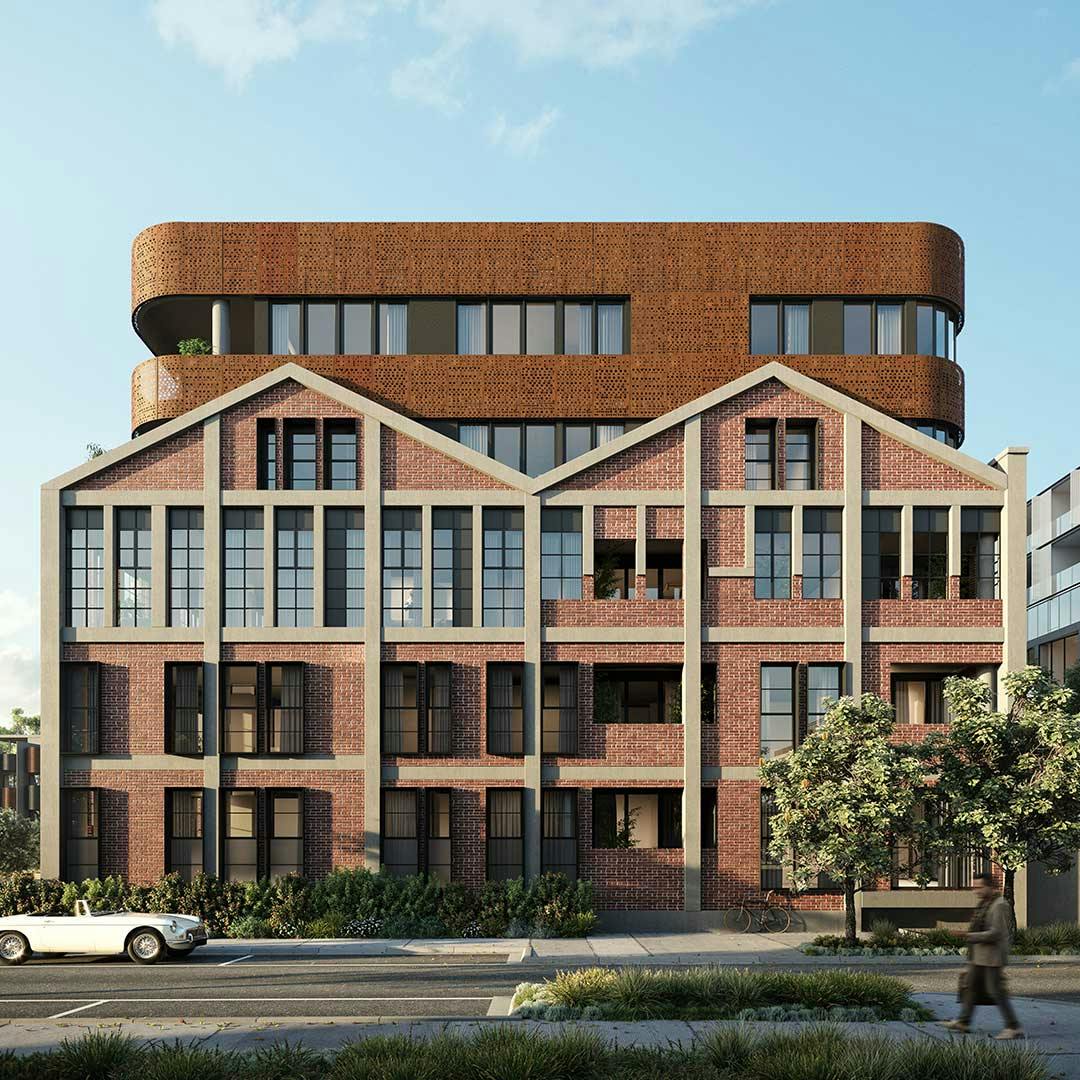
With every detail of this up-and-coming neighbourhood considered, YarraBend’s amenities include a world-class wellness centre, numerous leafy parks with free Wifi, a Tech Concierge, residents app, co-working spaces and even an artisan food hub curated by restaurateur Scott Pickett.
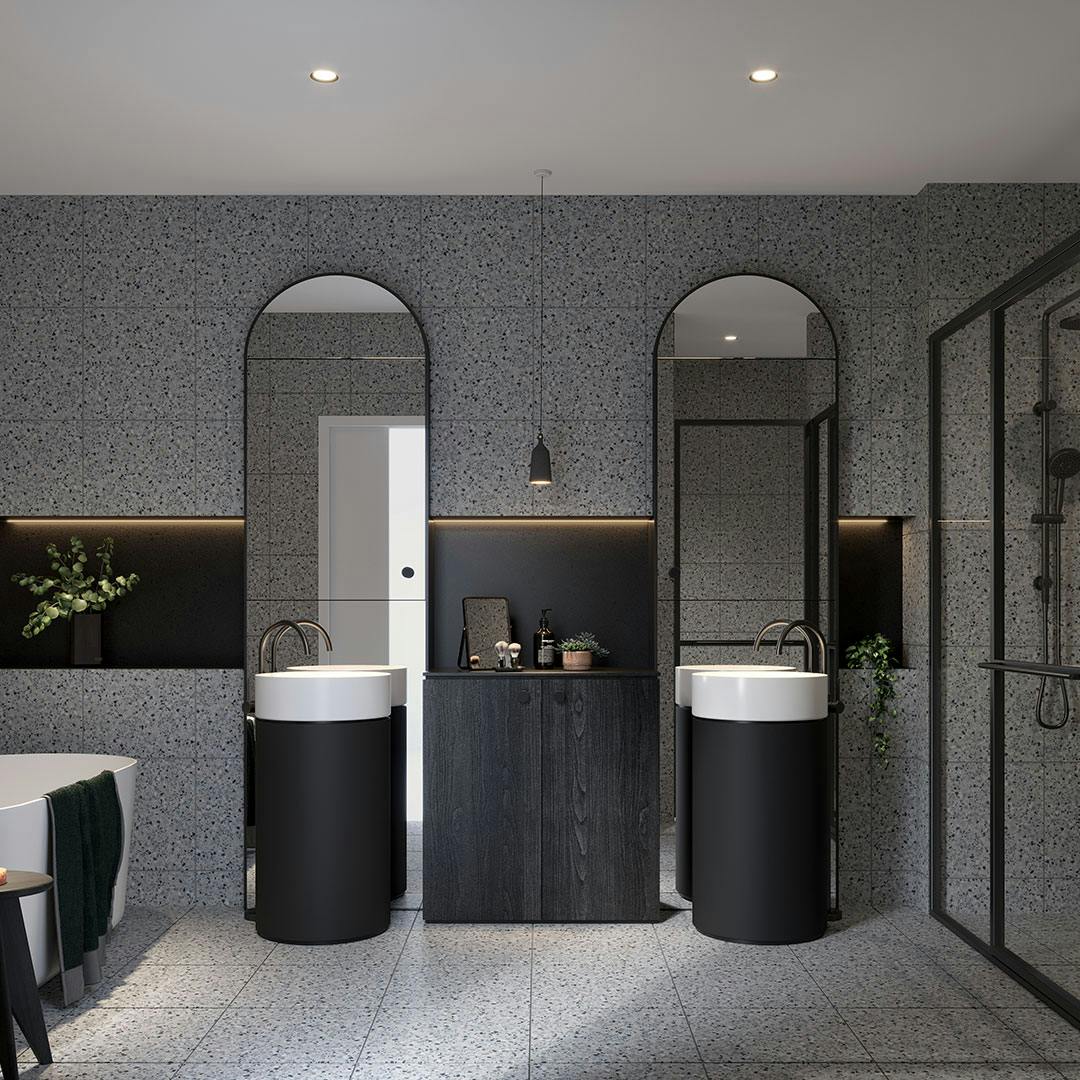
But beyond dazzling facilities, what really sets the YarraBend development apart is the design of its Heritage Precinct. With the first original building from the paper mill launching now, Fourdrinier House is the perfect representation of Glenvill Developments’ vision. Taking up residence in the former Wetlap building, Fourdrinier House has been transformed by award-winning architecture and interior design firm Technē, whose heavyweight credentials include interiors for the Espy Hotel, Garden State Hotel, Movida and the Prahran Hotel.
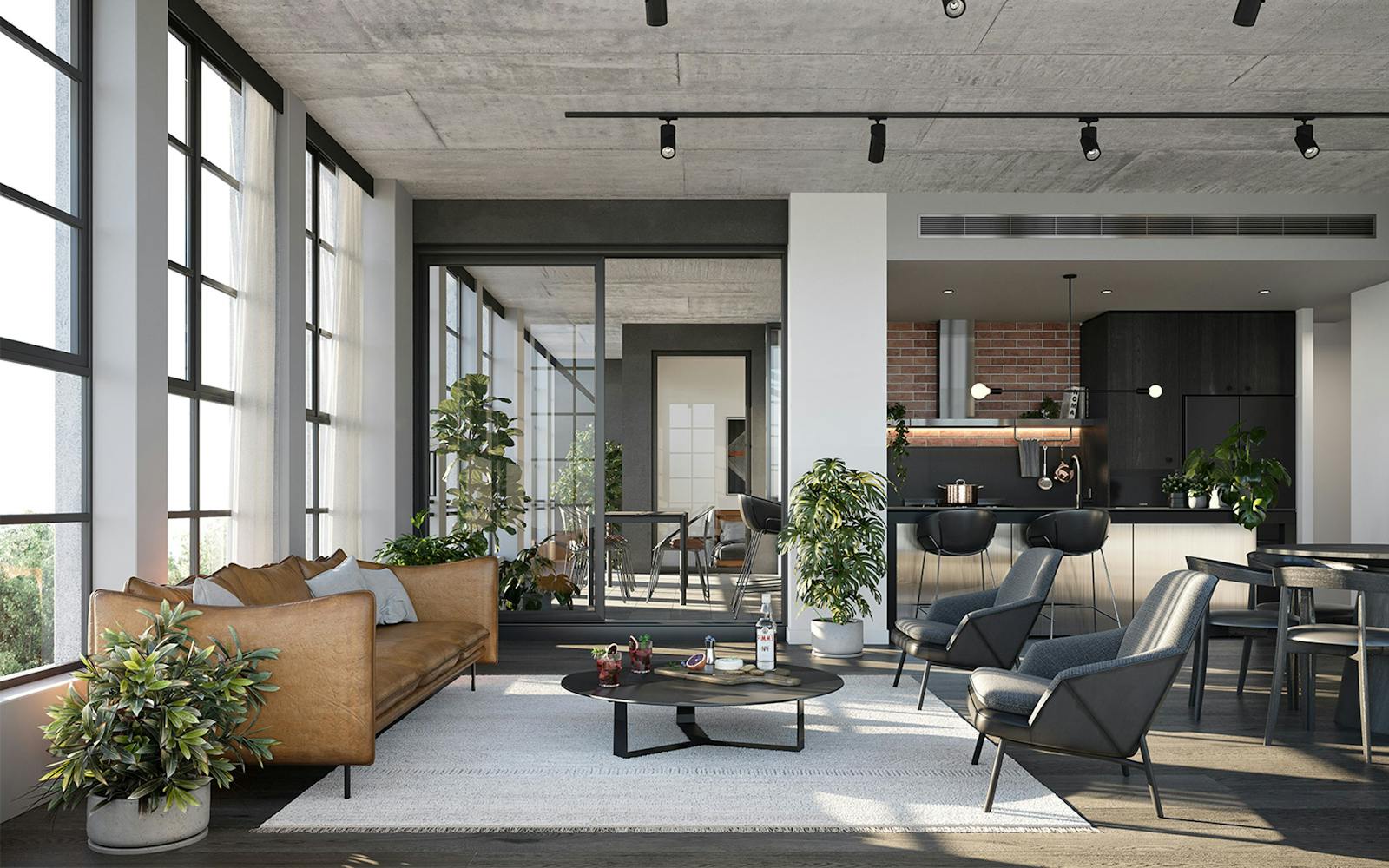
Thanks to Technē’s discerning eye and nearly twenty years of experience helming some of the city’s best commercial, hospitality and residential projects, the design of Fourdrinier House has been adapted into modern industrial-style apartments that make the most of the building’s history — making them the perfect blend of old and new.
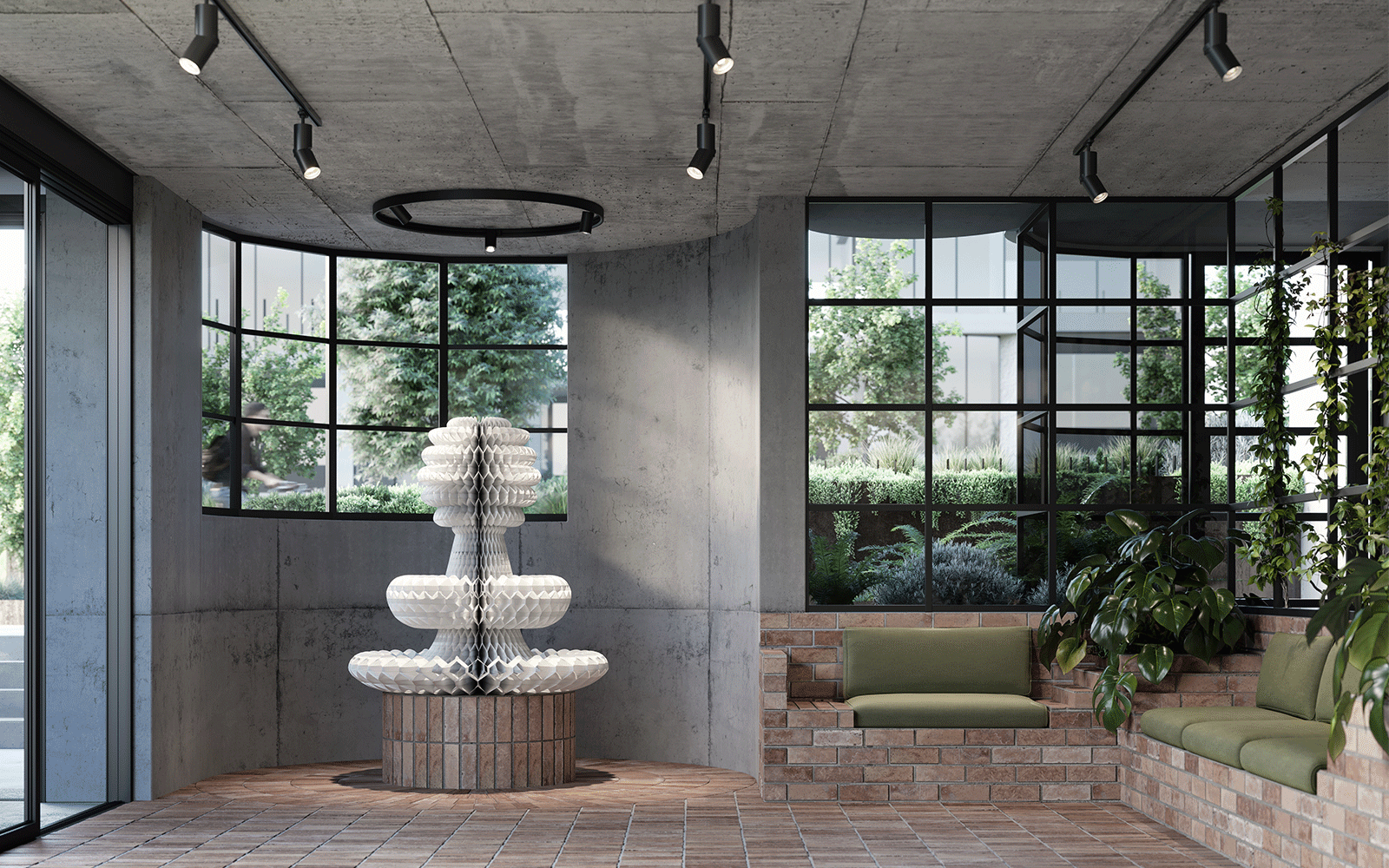
The warehouse-style apartments feature three-metre high ceilings in living areas, brick tile feature walls, 220mm wide engineered floorboards, metal accents and exposed concrete ceilings, with the option to further customise the aesthetic through packages from Ivy Muse and GlobeWest. With home automation a standard inclusion, purchasers will receive a personalised in-house appointment on completion of their apartment where they have the opportunity to select automations to suit their lifestyle.
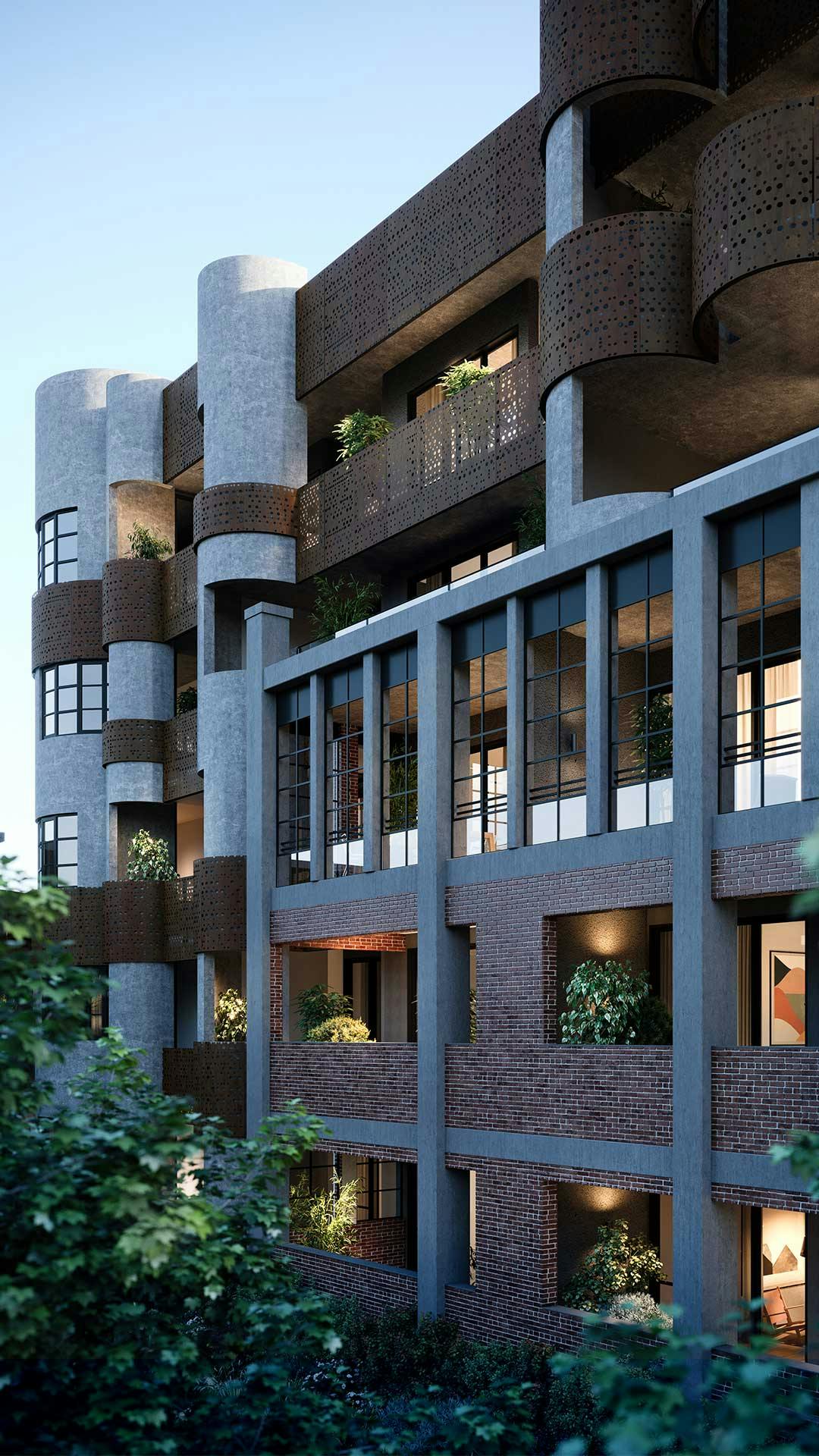
The industrial-chic accents have been incorporated across Fourdrinier House’s common areas too, providing continuity in design throughout the lobby and rooftop terrace area, which also includes barbecue facilities, planter landscaping, an edible garden, bench seating and dining areas. Residents of Fourdrinier House are also primed to make the most of the beautifully appointed landscaped areas, with Paper Square park to the east and Paper Trail— an elevated piazza pathway inspired by New York City’s famed Highline – to the west.
Conveniently located metres away from the Yarra River, parks and retail outlets, and just a short drive from Melbourne CBD, we’ve no doubt YarraBend is the future of urban living.
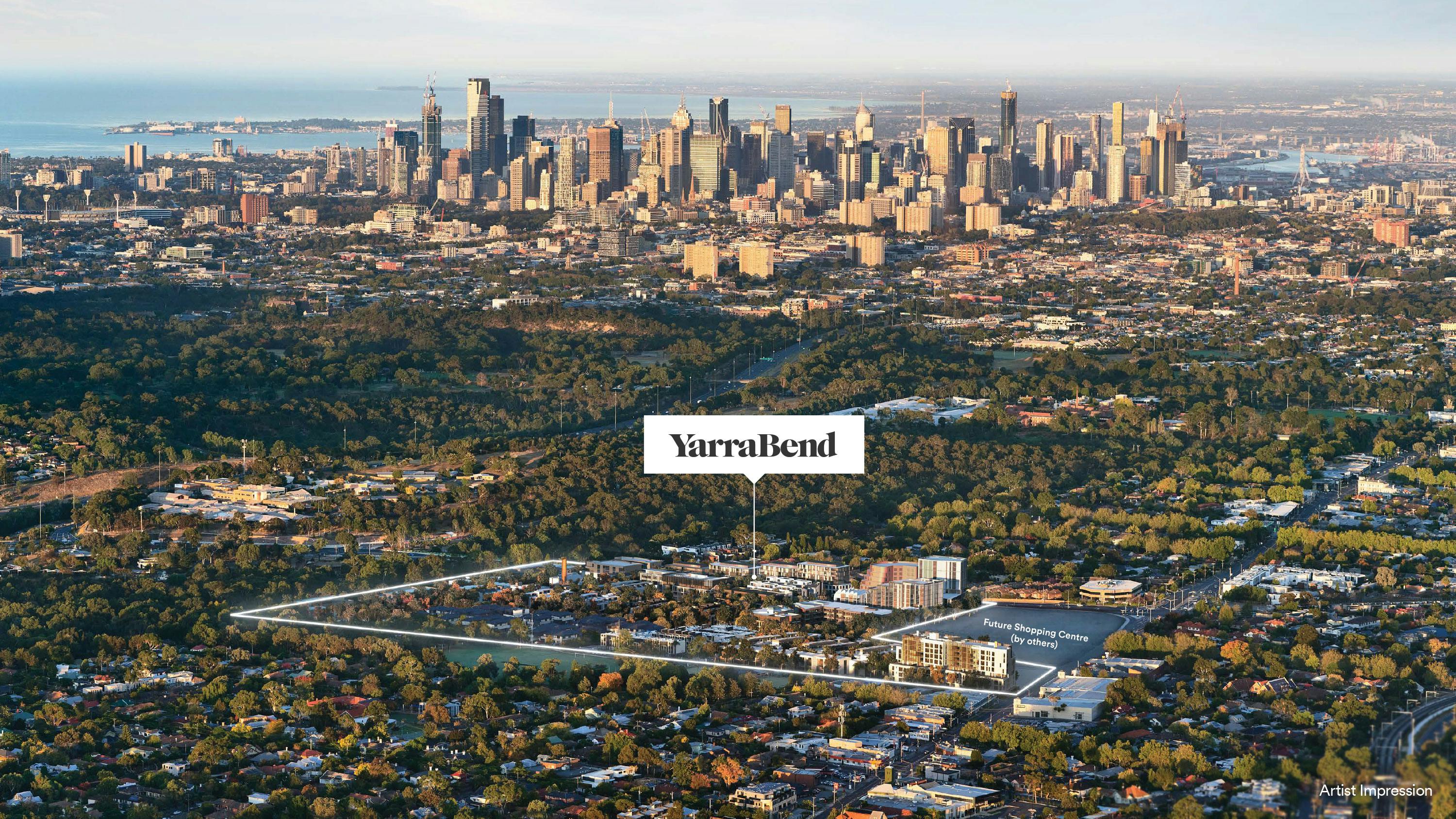
For more information and register your interest in Fourdrinier House, visit yarrabend.com.au/heritage
![[object Object]](https://images.prismic.io/yarrabend/067148a0-540b-4da0-b23b-492fa2ba7d03_Vogue.PNG?auto=compress,format)