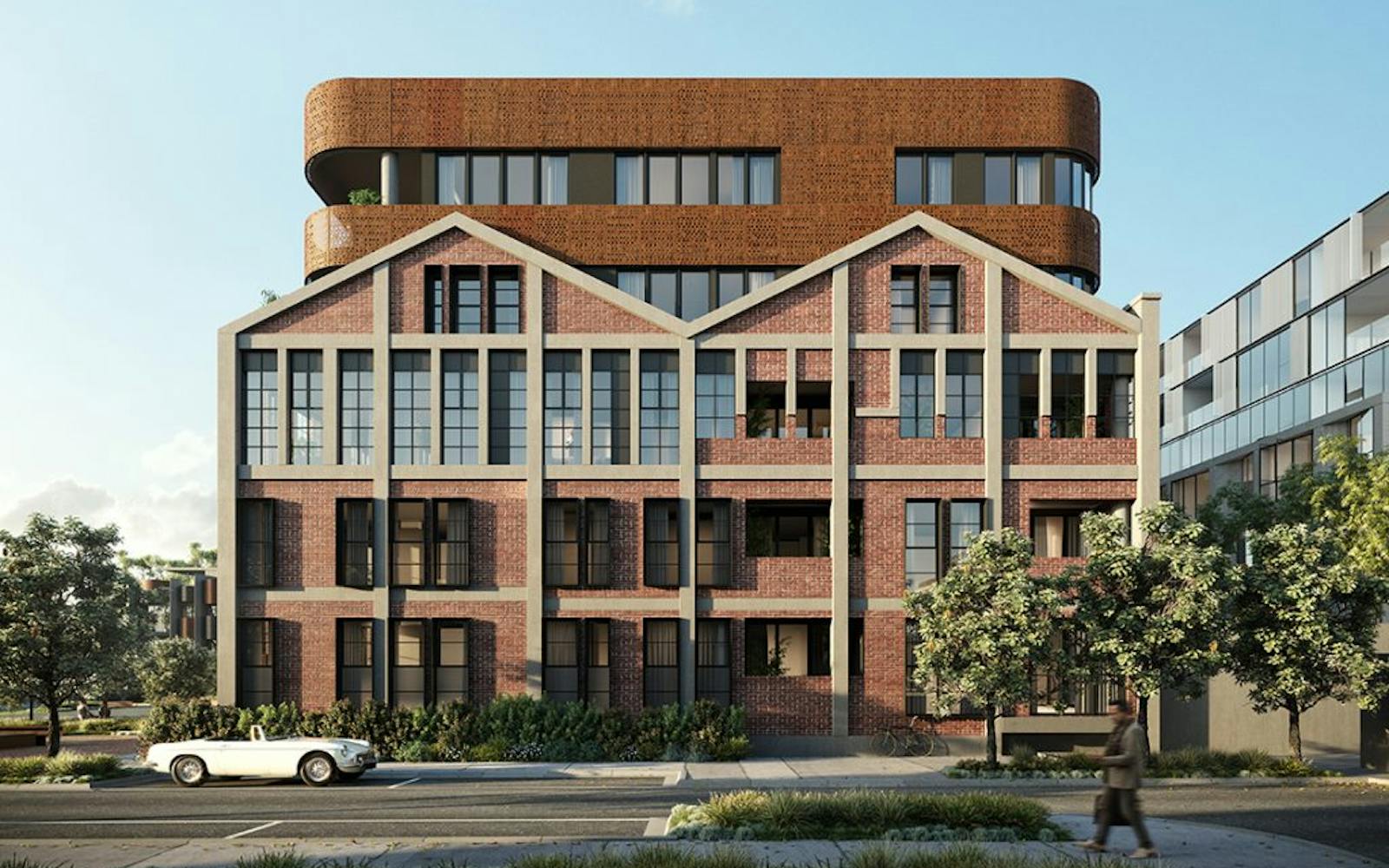The five must-haves for Melbourne warehouse-living
2020-08-05

Once synonymous with New York, warehouse conversions are now considered an iconic form of living in Melbourne, for their large exposed spaces and “blank canvas” appeal.
A regular feature throughout Melbourne’s inner-city pockets such as Fitzroy and Collingwood, warehouse-style homes are proving popular with buyers looking for a residence that offers inimitable character, voluminous spaces and unrivalled location.
To help you choose wisely, the team at Glenvill has rounded up the most important ‘must-haves’ to consider before taking the warehouse-style home plunge.
YarraBend’s upcoming release, Fourdrinier House, brings the best of warehouse-style living to the leafy streets of Alphington, which boasts all of these five must-haves, plus more.
Positioned on the former Alphington Paper Mill site at YarraBend, Fourdrinier House is a collection of 47 spacious one, two- and three-bedroom warehouse apartments.
Paying homage to its former papermaking past, the design of Fourdrinier House boasts a clever interplay between the original red-brick structure and the introduction of new elements.
Ticking all the warehouse must-have boxes, each apartment embraces an industrial aesthetic with dramatic high ceilings up to three-metres tall, oversized windows, and spacious living areas featuring throughout.
Residents of Fourdrinier House will benefit from the extensive communal amenity including a landscaped rooftop terrace which features barbeques, seating and dining areas.
Situated moments from the Yarra River, Eastern Freeway and Alphington Train Station and a host of wellness, food and entertainment and technology initiatives at its doorstep, this is the perfect opportunity to own a slice of Melbourne’s industrial past.
To discover Melbourne’s newest warehouse conversion or to register your interest in Fourdrinier House.