Melbourne’s love affair with warehouse conversions
2019-11-14
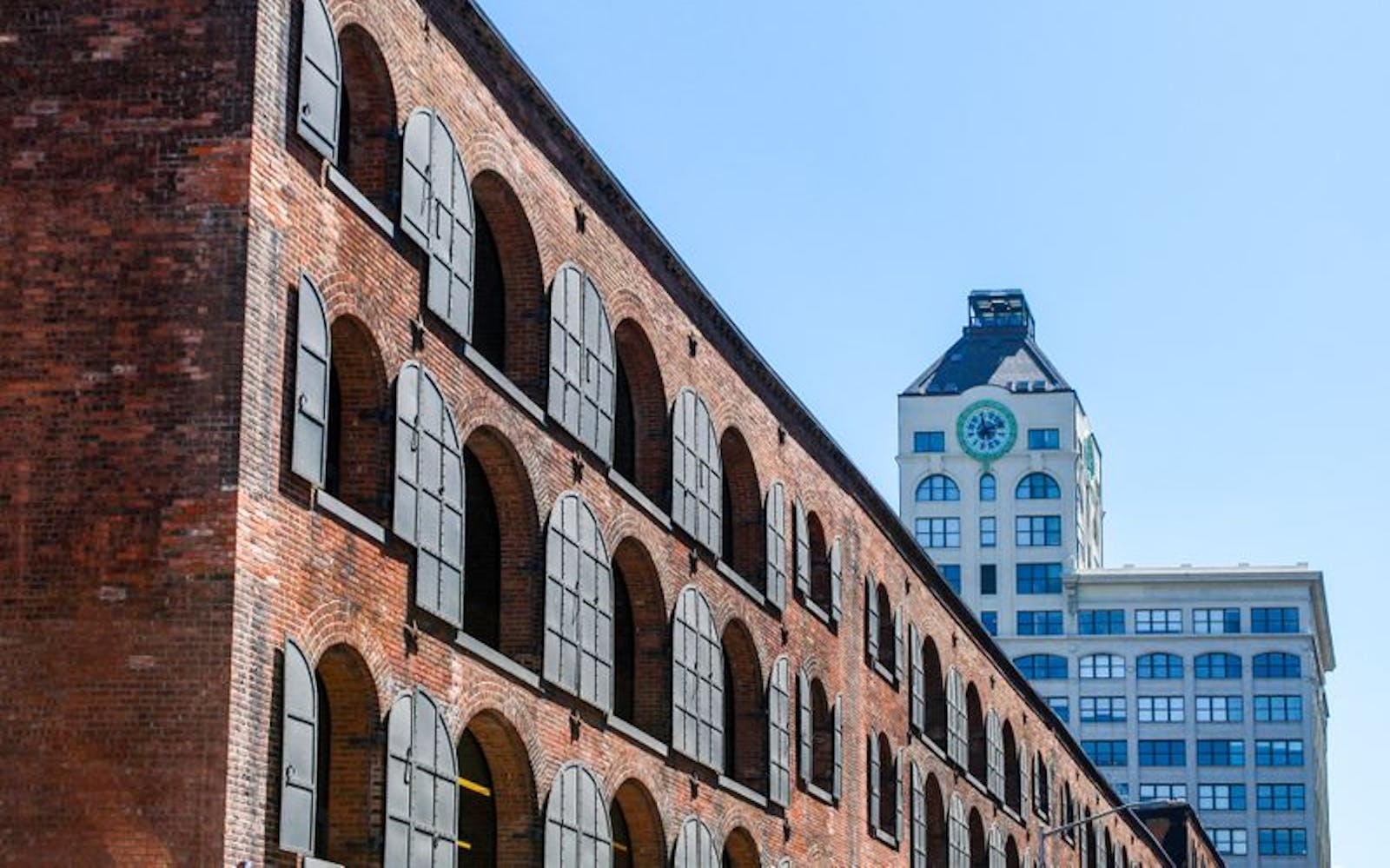
A popular style of architecture in downtown Manhattan, warehouse conversions are highly sought after in inner Melbourne, too.
Warehouse conversions have long been the home of arty types – a place where great writers, painters, poets, musicians and designers create some of their best work.
They’ve been an integral part of New York living for decades, too. As industries changed, the spacious red brick buildings that once housed machinery and a bustling workforce in the Big Apple morphed into desirable living spaces.
For the past decade or so, Melbourne has also fallen in love with warehouse conversions.
Many old buildings in established industrial pockets of the city like Collingwood, Fitzroy and Richmond, have been transformed into apartments with soaring rooflines, exposed brick walls, steel window frames and skylights that flood homes with natural light.
But as the number of available warehouses in Melbourne dwindles, opportunities to move into these spaces are becoming scarcer, says Len Warson, Glenvill CEO and the creative force behind the $1.2 billion YarraBend development in Alphington.
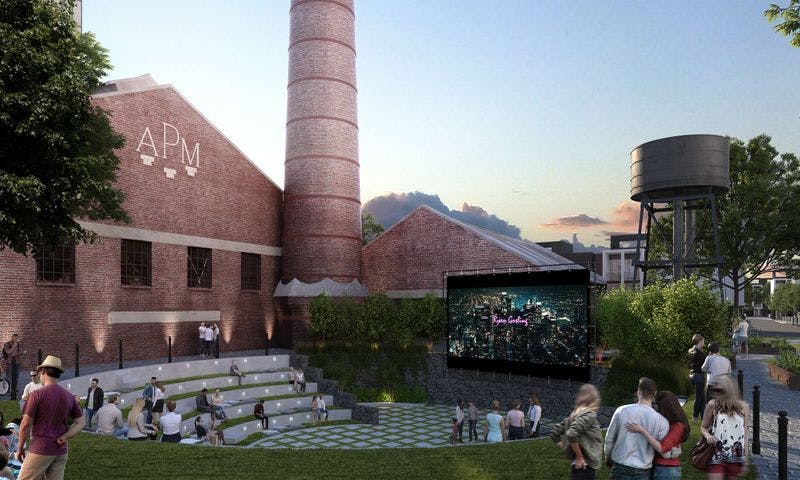
“Warehouse after warehouse has been demolished across Melbourne because a lot of them sit in suburbs that have been gentrified and the cost of retaining and re-using them can be much higher than creating a new building,” explains Warson.
On the contrary, the Wetlap building on the former Alphington Paper Mill site at YarraBend has been retained and will house one, two and three-bedroom warehouse apartments with dramatic 3m high ceilings. The building will take on a new name, Fourdrinier House, in reference to the fourdrinier machine – a device for producing a continuous roll of paper.
Built in c. 1936, the building was once a part of the papermaking process (where paper pulp was treated), and a nod to the traditional architecture of the building will be cleverly incorporated in the design.
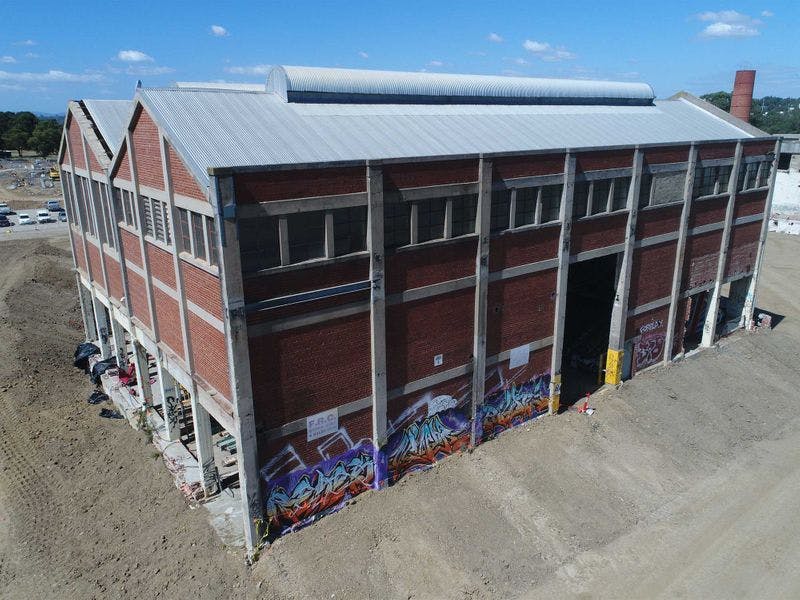
“When I walked through the Wetlap building it wasn’t on the heritage consultant’s list as being important but I felt it was quite beautiful,” says Warson.
“It had impressive columns, brickwork and windows and its shape and proportions are beautiful. So, we are keeping the building in its current form, and we’re almost creating a new building within that maintains the strong industrial forms and the authentic feel of the warehouse.”
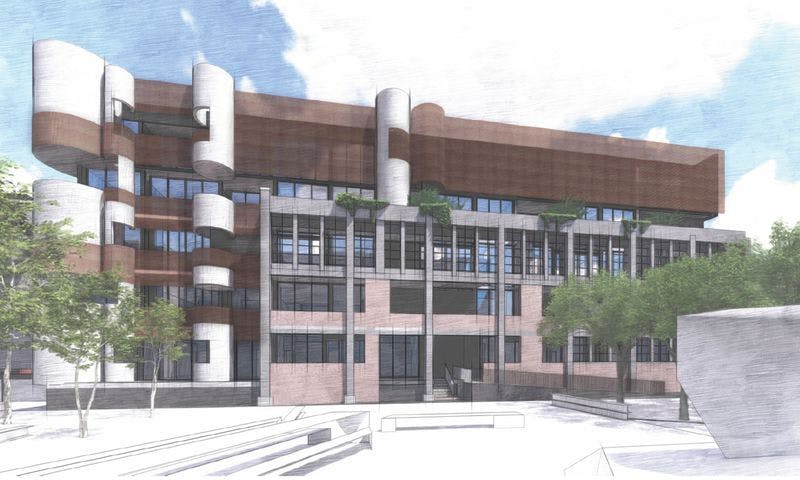
Fourdrinier House has been designed in partnership with Techne Architects, who have revitalised Melbourne icons including The Espy and Village Belle Hotel.
Director, Nick Travers, says the homes will appeal to a broad demographic who appreciate the history and the spaces and textures that the homes will offer.
“People have a fascination for the discovery of hidden gems and the conversion of old warehouse spaces taps into these desires,” says Travers.
“Melbourne is known for its gritty, urban environment, and the creative conversion of characterful old buildings into glorious and voluminous inner-city residences always holds great desire and appreciation.”
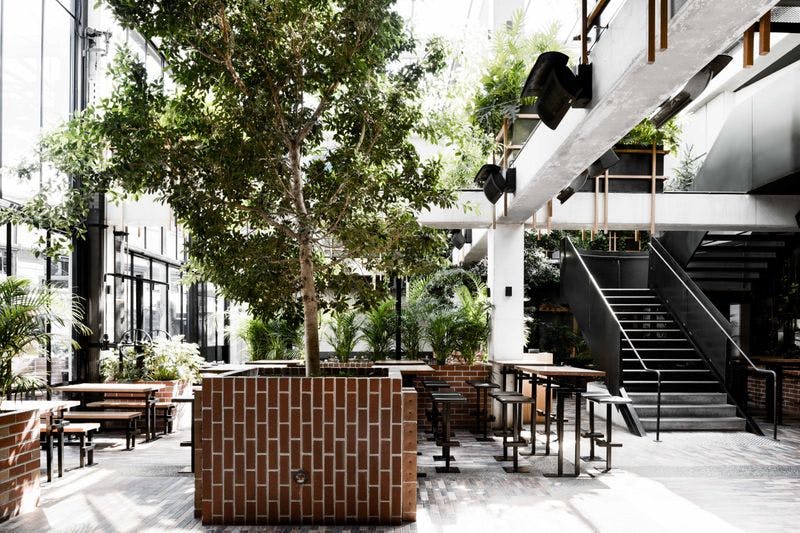
The project will feature retained red bricks with concrete beams and columns on the external walls to apartments nestled behind the Wetlap ‘shell’. New dramatic metal cladding with an industrial undertone and texture will define the contemporary addition.
The building will also be embellished with industrial-look windows and the apartments will have dappled light through the use of perforated metal screens that wrap the exteriors of the façade like a veil.
“We are inspired by the scale and form of the building, the weathered materiality of the old building envelope – the brick, concrete and steel – and the old papermaking process that once occurred within,” says Travers.
“Materials will be used honestly and in a raw form where appropriate. We will expose old and new structures where we can, use wide floorboards and incorporate industrial-look black-framed windows and doors. Fittings and fixtures will also embody an industrial undertone and aesthetic.
“To keep the ‘soul’ of the past you need to retain and reuse as much of the old building as possible.”
Len Warson expects Fourdrinier House to be in demand with a younger market but he says they will also appeal to families and empty nesters who appreciate the building’s history and the amenities that will be at their doorstep.
“People often have an emotional response to architecture – Fourdrinier House lets you live in history, while offering a lifestyle that’s unbound by tradition.”
![[object Object]](https://images.prismic.io/yarrabend%2Faec168e0-5238-4f3c-906d-88497066098f_rea-logo-thin-white-v3.png?auto=compress,format)