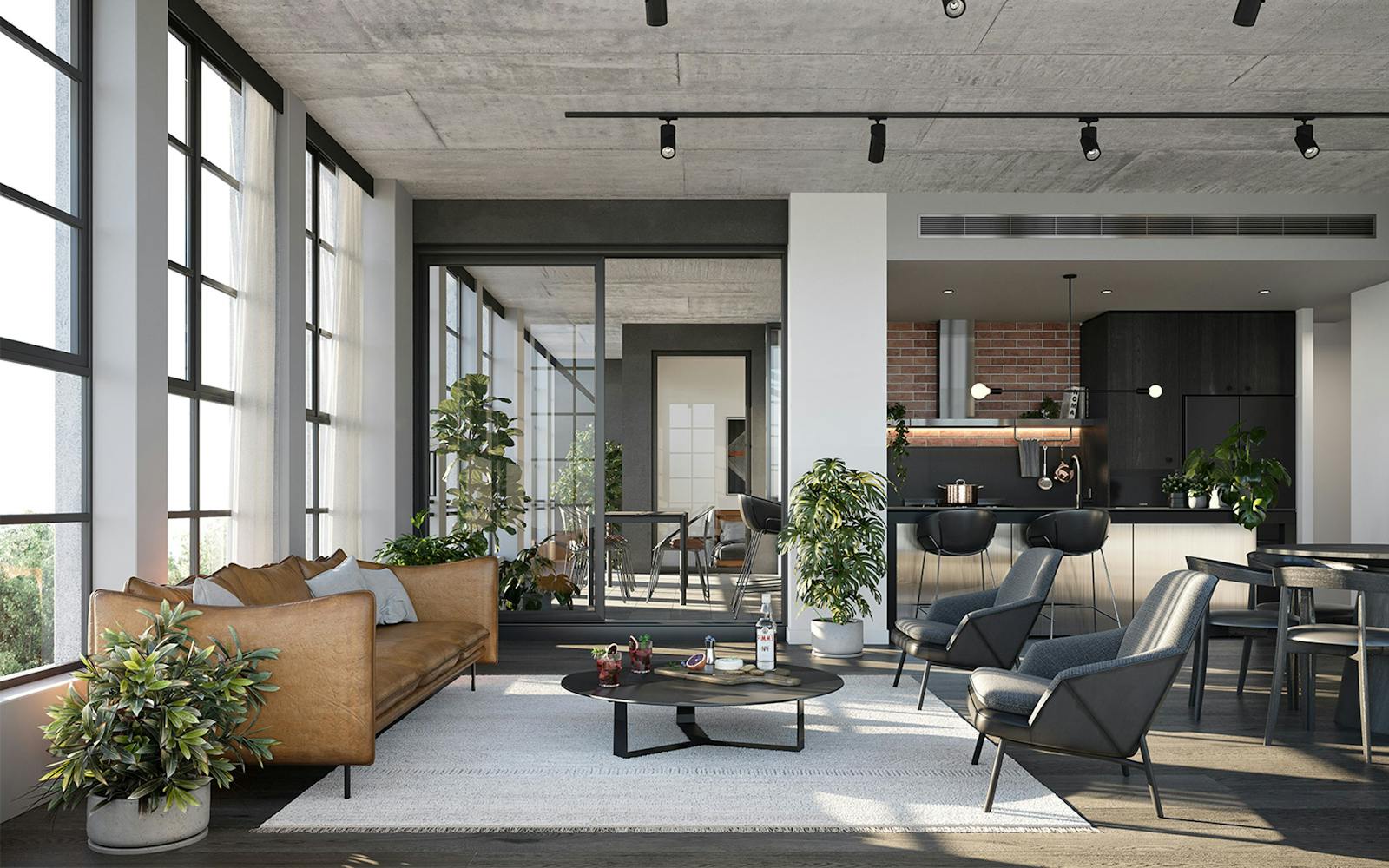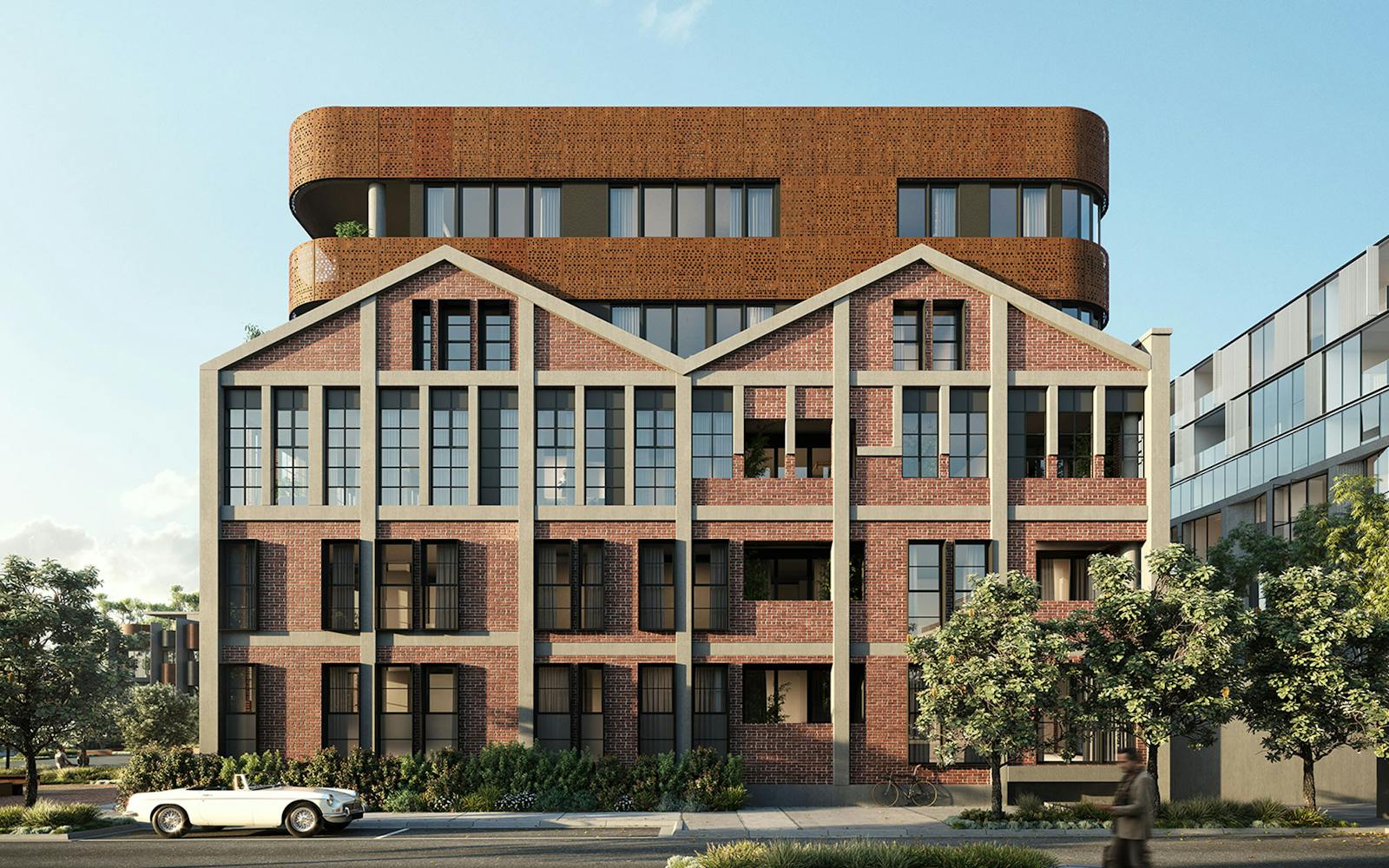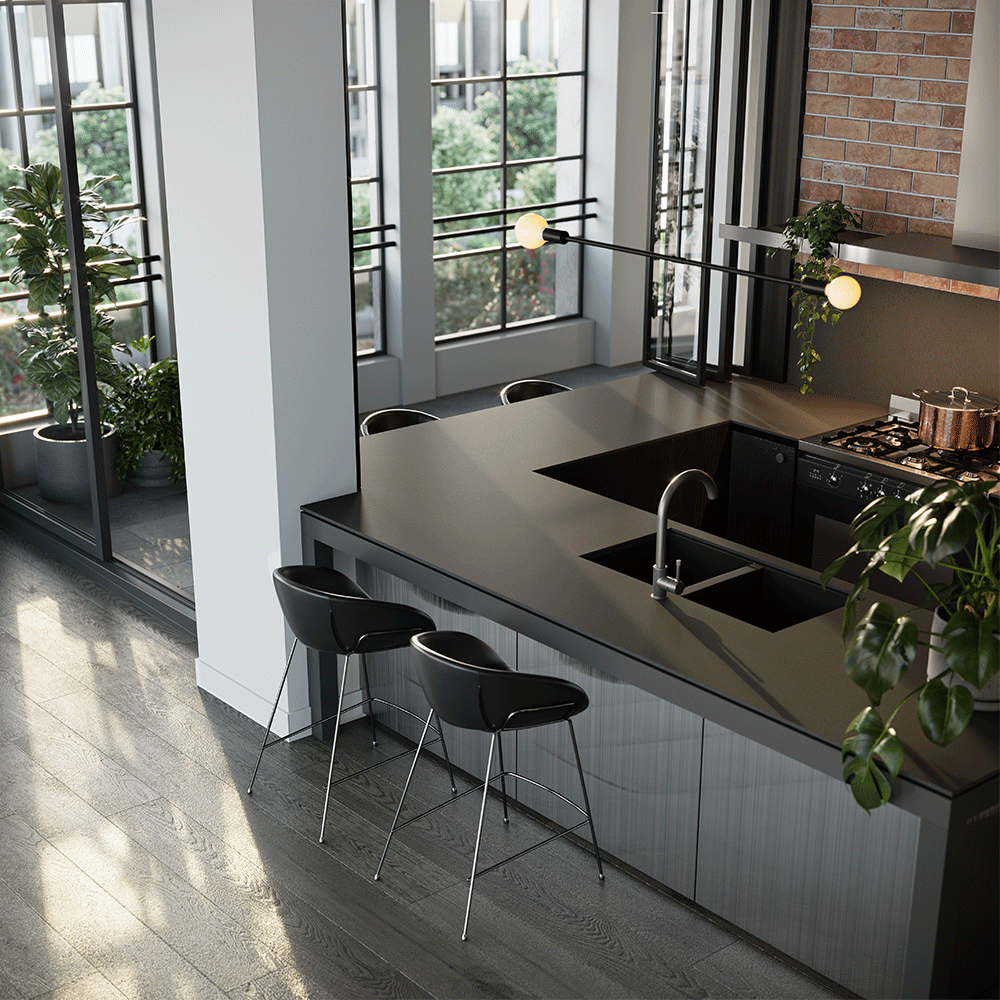History is taking shape at Fourdrinier House in YarraBend by Glenvill
2020-11-21

At the site of Alphington’s former paper mill, architects are making every effort to keep history alive. References to the mill’s heritage are taking shape at the latest apartments there, with curved walls resembling paper rollers.
These can be seen from the exterior design at Fourdrinier House, which is set to house 47 one, two and three-bedroom apartments within the YarraBend development.
“You can see we’ve got these cylindrical forms and that’s a nod to the old paper manufacturing,” says Nick Travers, managing director at Techne Architecture. “It’s an interpretation of the paper manufacturing that happened on the site with paper and rollers.

“We’ve also got screens that are abstract ideas of paper and then obviously the drum forms, which are like rollers and rolls of paper.”
The five-level building, which has a rooftop terrace, is named after Henry Fourdrinier, a British entrepreneur who invented a paper-making machine to eclipse handmade techniques in the early 1800s. Each building at YarraBend’s heritage precinct is named after parts of the Fourdrinier machine.
With all of these historical references, it was essential for design to follow suit, Travers says.

“As with most projects we went through lots of different design options before we landed on this particular outcome, which resonated with us and the client,” he says.
“Glenvill definitely wanted a strong narrative to the design and something unique. Certainly the approach and those circular forms took a lot of time to mesh with the conceptual sculptural idea and a functional arrangement to work for apartments and living.”
The result of the cylindrical forms is elegant curved walls and windows. The interiors are warehouse-styled, coming in a choice of two palettes – one with brick tones and black timber-grained laminate joinery, the other with a grey brick-tiled feature wall and walnut laminate joinery throughout.
All apartments have wide engineered floorboards, exposed concrete ceilings, black bench tops, ceilings up to three metres and stainless steel and black metal accents. The lobby has lush greenery in the front courtyard and extends the warehouse themes with brick-tiled flooring and an exposed concrete ceiling.
The landscaped rooftop terrace lends itself to entertaining thanks to barbecues and group dining areas.
At a glance
Fourdrinier House at YarraBend
16 Parkview Road, Alphington
Architect:
Techne Architecture + Interior Design
Developer: Glenvill Developments
Interior design:
Techne Architecture + Interior Design
Number of residences:
47; 6 one-bed, 33 two-bed, eight three-bed
Internal sizes (sqm):
One-bed 51-53, two-bed 68-88, three-bed 131-150
External areas (sqm): 8-41
Prices: One-bed from $499,000, two-bed from $725,000, three-bed from $1.435 million
Car parking: One and two-beds have one car space, three-beds have two
Completion estimate: Late 2022
Agent: Malinda Martin, 0458 333 074
Open for inspection: The YarraBend Display Suite is open weekends from noon-5pm, Wednesday 3pm-6pm, and all other days and times by appointment.
![[object Object]](https://images.prismic.io/yarrabend%2F06226c04-722a-47e3-ac13-2ff80cd5fb73_domain.com_.au_logo.png?auto=compress,format)