Fourdrinier House to feature super stylish apartments
2020-11-20
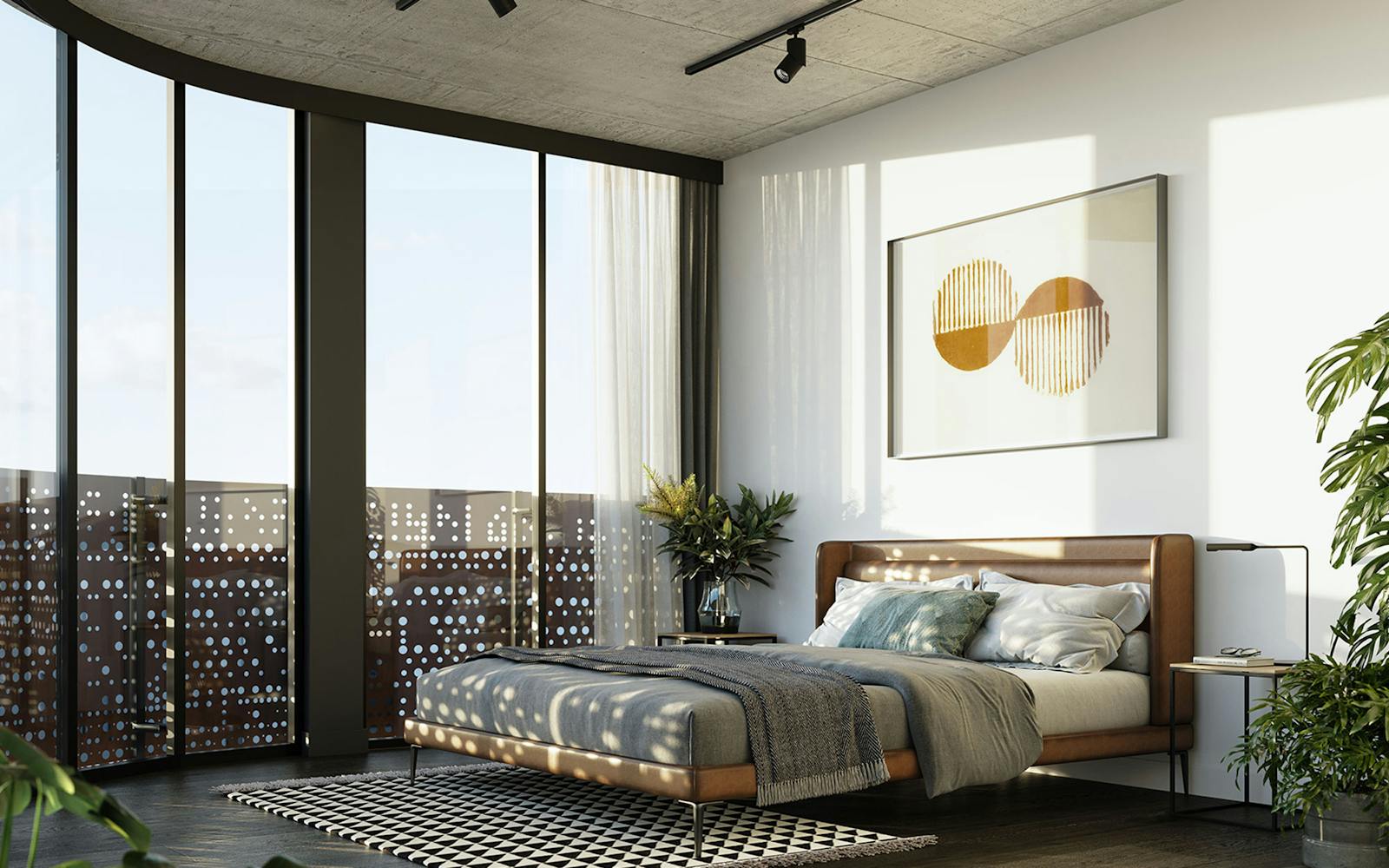
Buyers have their first chance to secure a piece of history within a super-sized infill development that’s not your run-of-the-mill project.
A 14.5ha section of the former Alphington paper mill — just 7km from Melbourne’s CBD — is being overhauled as a hub of sustainability and smart technology.
It’s being transformed into a mini-suburb named YarraBend.
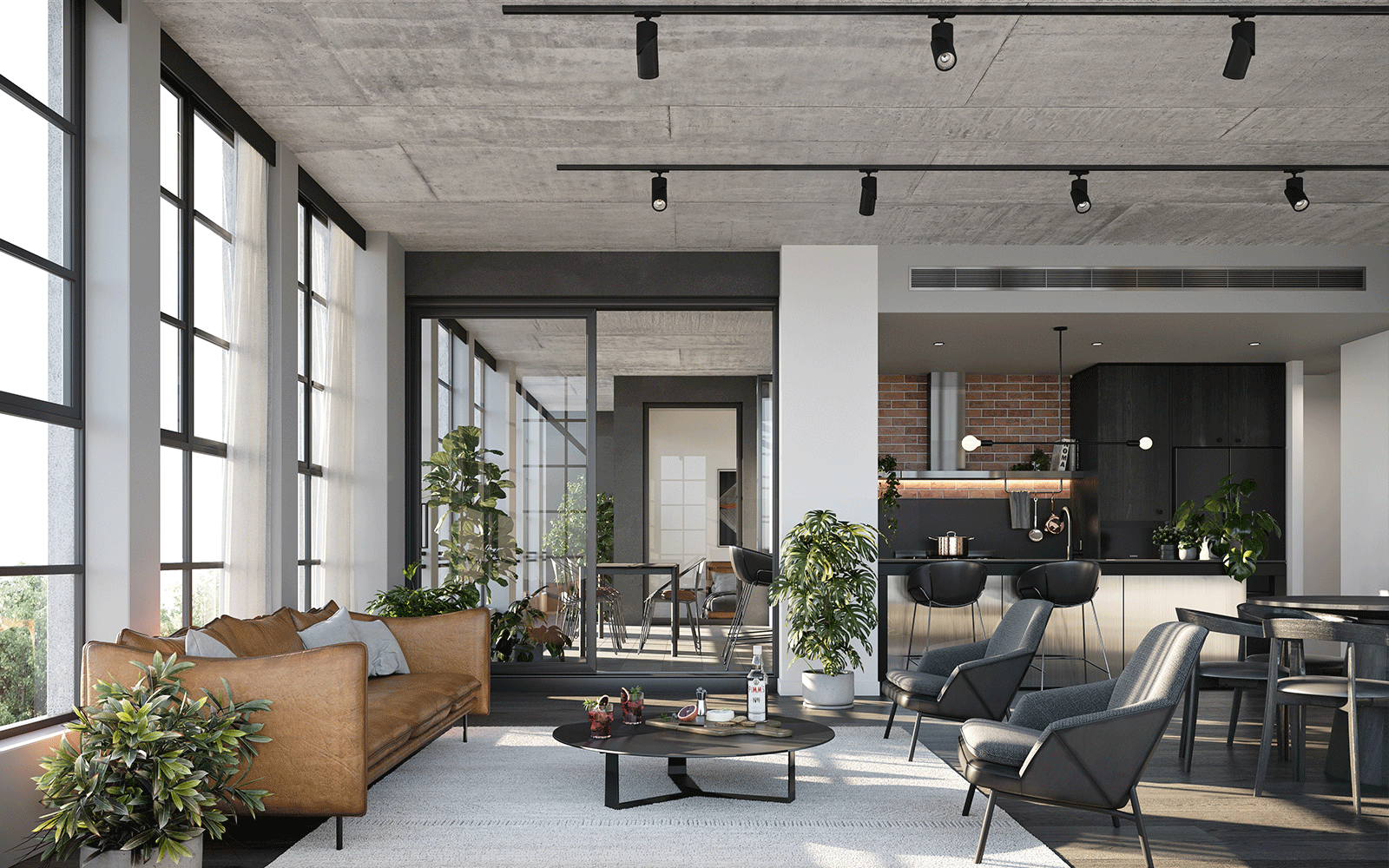
Sleek warehouse-style living.

Very cool.
While most of the site’s buildings have been removed for the project, a handful of old structures are being retained, including the Wetlap building which will have 47 apartments built into its reimagined form.
Developer Glenvill recently commenced sales for the 1930s-built structure, which has been renamed Fourdrinier House in a nod to the man who created one of the first paper rolling machines.
Techne Architects, the team behind St Kilda’s Hotel Esplanade refit, have overseen its design — blending steel, exposed brickwork and a curving mesh between cylindrical features to recreate the mill’s old paper rollers on a giant scale.
Glenvill sales and marketing director Sam Tucker said a dozen apartments had already sold to a mix of local downsizers and professional couples, with further interest from first-home buyers.
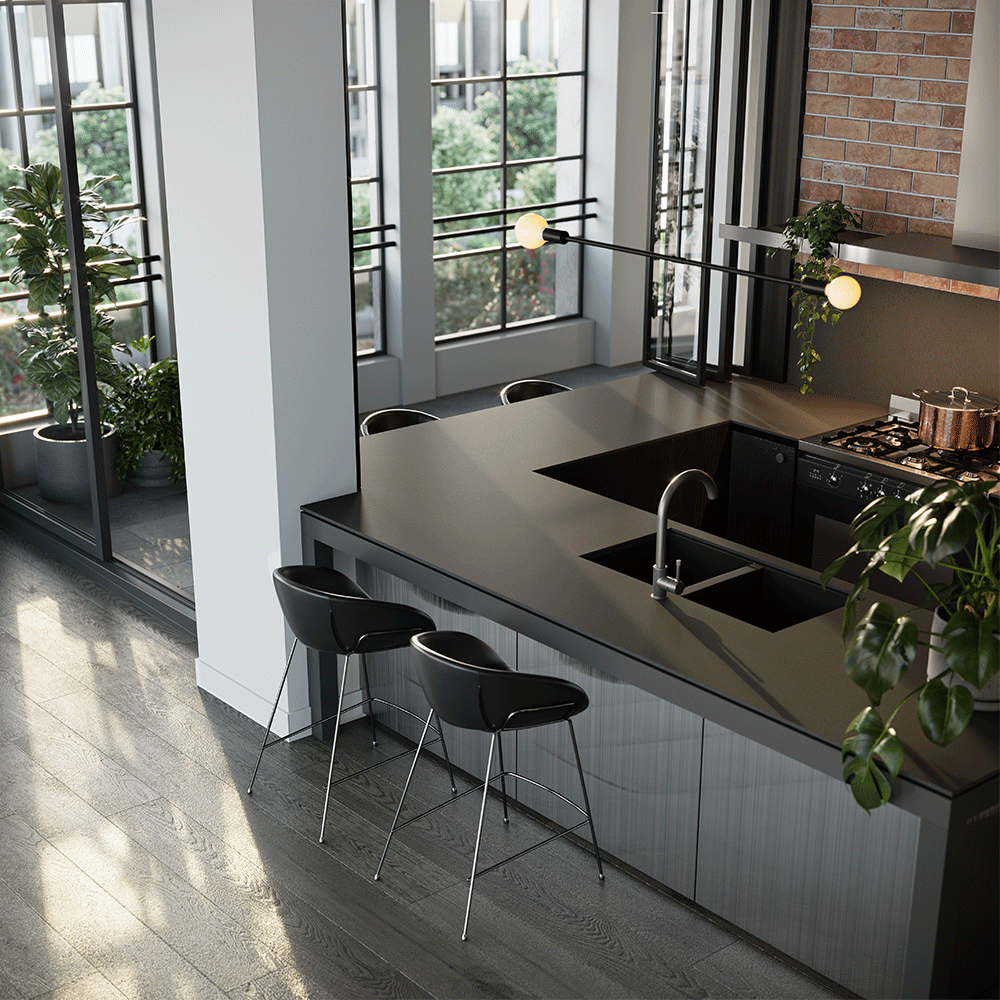
Fourdrinier House, YarraBend, will feature 47 apartments.
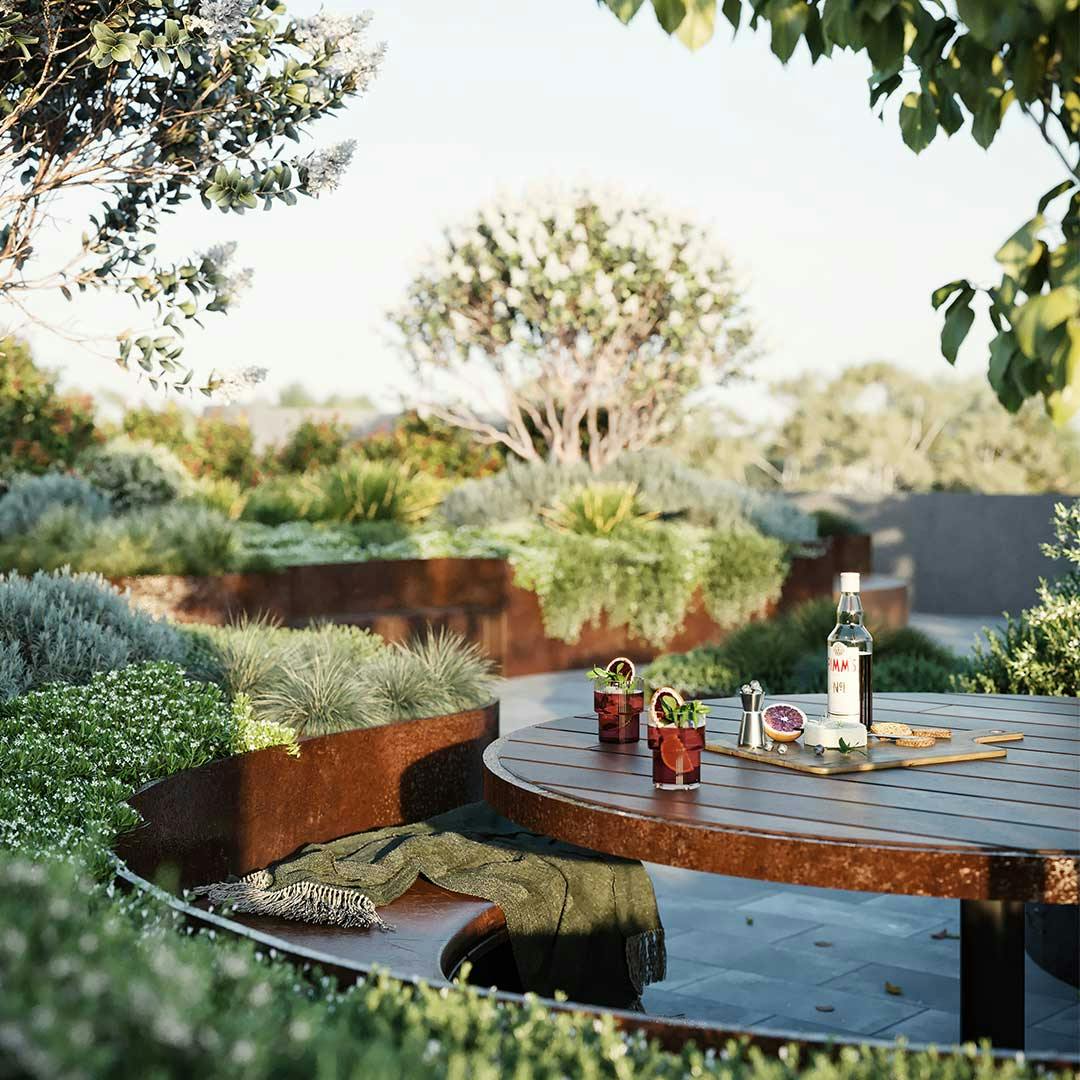
Rooftop barbecue and dining spaces will be a highlight.
Each home will feature industrial vibes and, rather than offer colour palettes, a ‘press’ or ‘binder’ variance will give buyers a choice of more red-brick or more grey-brick highlights depending on their preference for bold colours or a more muted scheme.
The warehouse ethos extends to the size of the homes, with 3m-high ceilings in places, while even one-bedroom apartments have a 51-53sq m floorplan inside. Three-bedroom units span up to 180sq m. Despite retaining the past, the homes will also embrace the future with home automation packages included.
Further highlights include a “striking” paper artwork set to appear in the lobby of the industrial-style complex and a raised walkway dubbed the ‘Paper Trail’ rising above the site’s old railway access in a homage to the High Line park in New York.
Cutouts in the latter feature look down to the adjoining health and wellness centre’s outdoor pool.
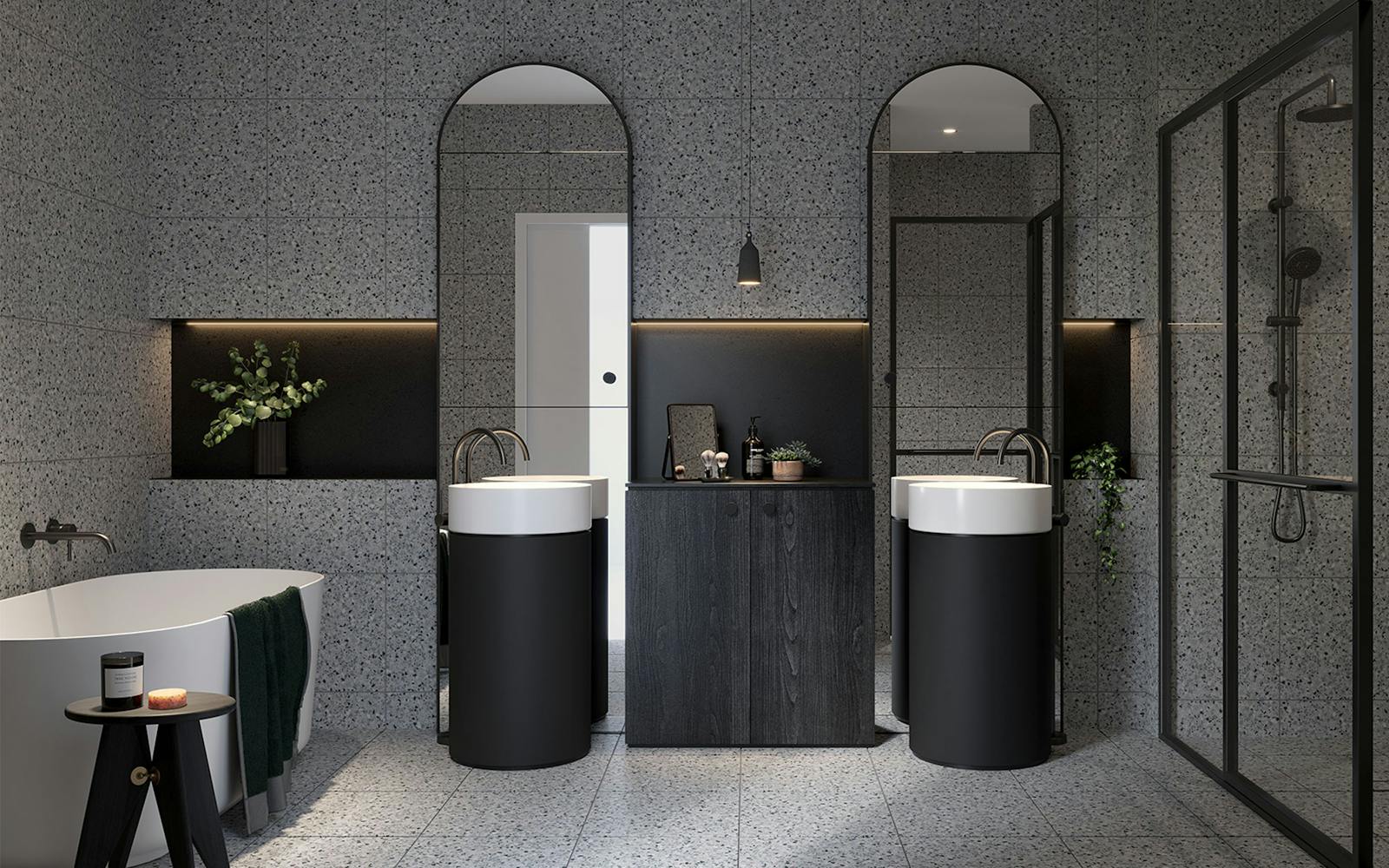
Slick.
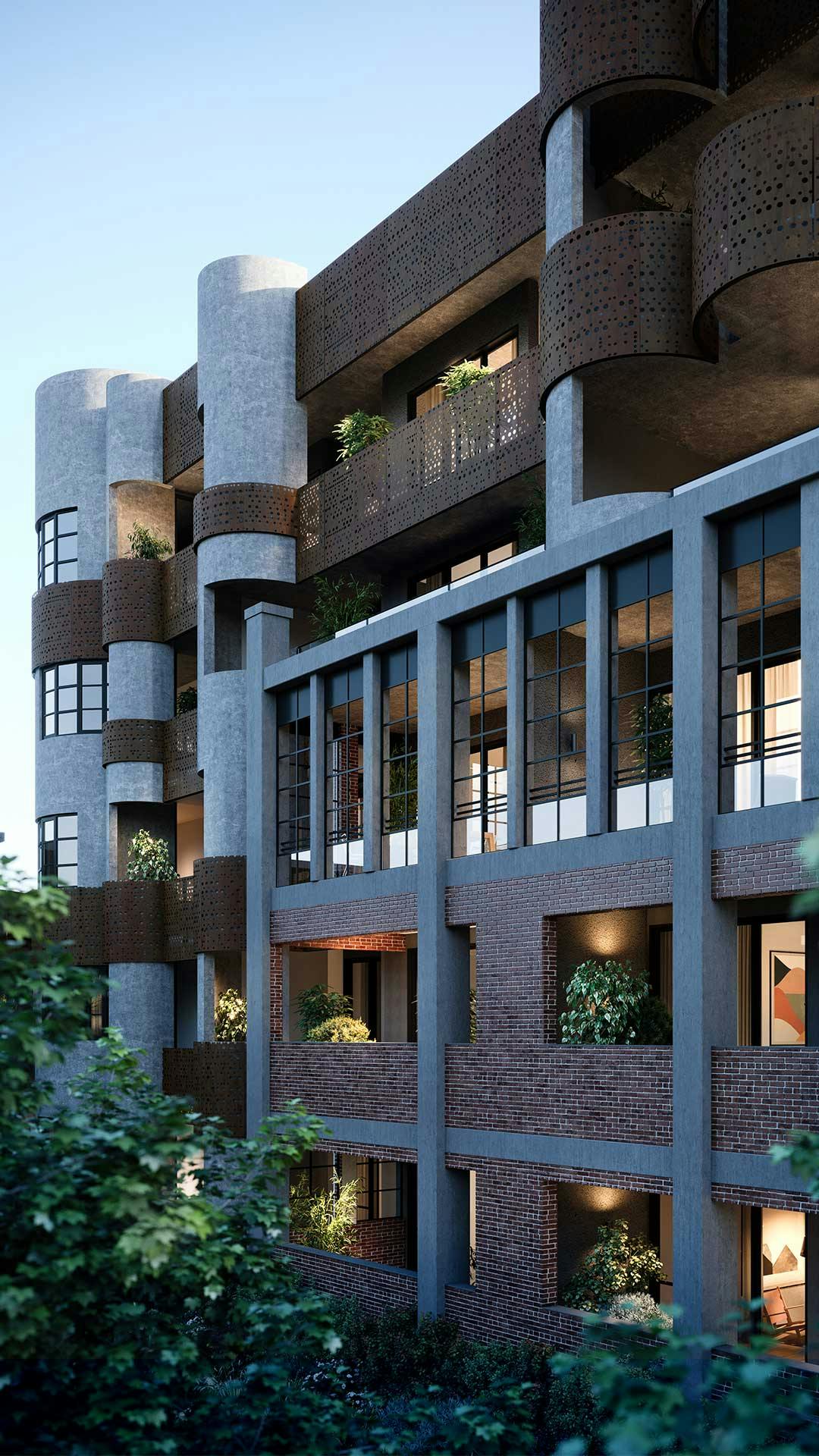
How Fourdrinier House will appear.
Rooftop barbecue and dining spaces will also provide impressive views and a relaxed space for guests.
Mr Tucker said while the wider project would take another six or seven years, Fourdrinier House was tipped to be underway in the second half of 2021.
“We are probably 60 per cent sold across the (wider YarraBend) project and delivery-wise we would have 40 per cent either under construction or completed,” Mr Tucker said.
One-bedroom apartments are priced from $499,000-$530,000, while a two-bedroom floorplan costs $725,000-$995,000.
A three-bedroom offering will set you back $1.435m-$2m.
For more information visit the display suite at 16 Parkview Road, Alphington, Wednesdays from 3pm-6pm or on weekends from 12pm-5pm. You can also call 9573 8320 or see yarrabend.com.au
![[object Object]](https://images.prismic.io/yarrabend%2Faec168e0-5238-4f3c-906d-88497066098f_rea-logo-thin-white-v3.png?auto=compress,format)