Last chance to grab a historic slice of Melbourne’s heritage
2021-12-13
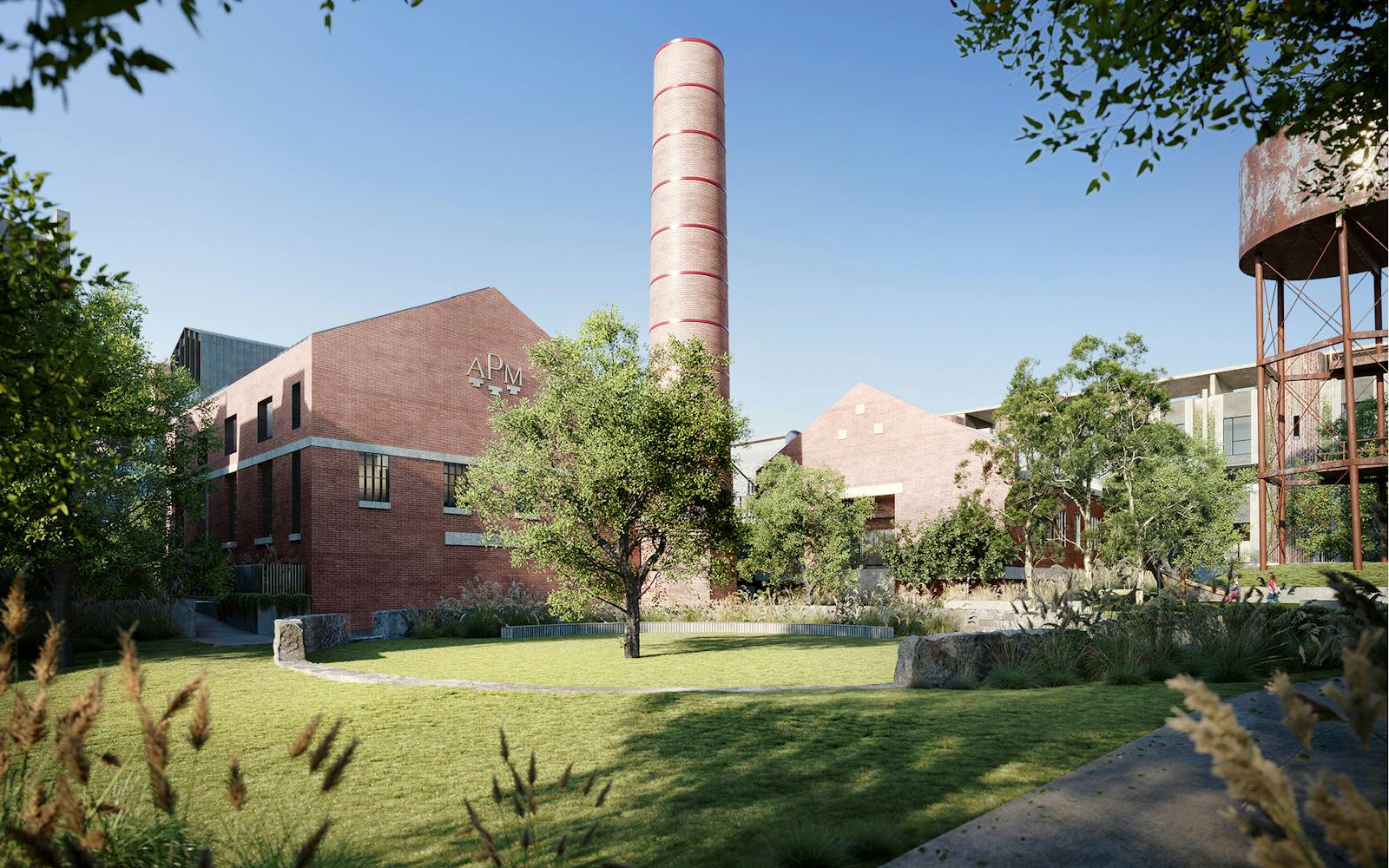
When new developments breathe new life into historic sites, buyers pay attention.
The latest project respectfully reimagining history is Boiler House by Glenvill Developments.
Comprising 22 boutique industrial-style dwellings at the historic Alphington Paper Mill site, the release is already turning heads with 50% sold before the project officially hit the market.
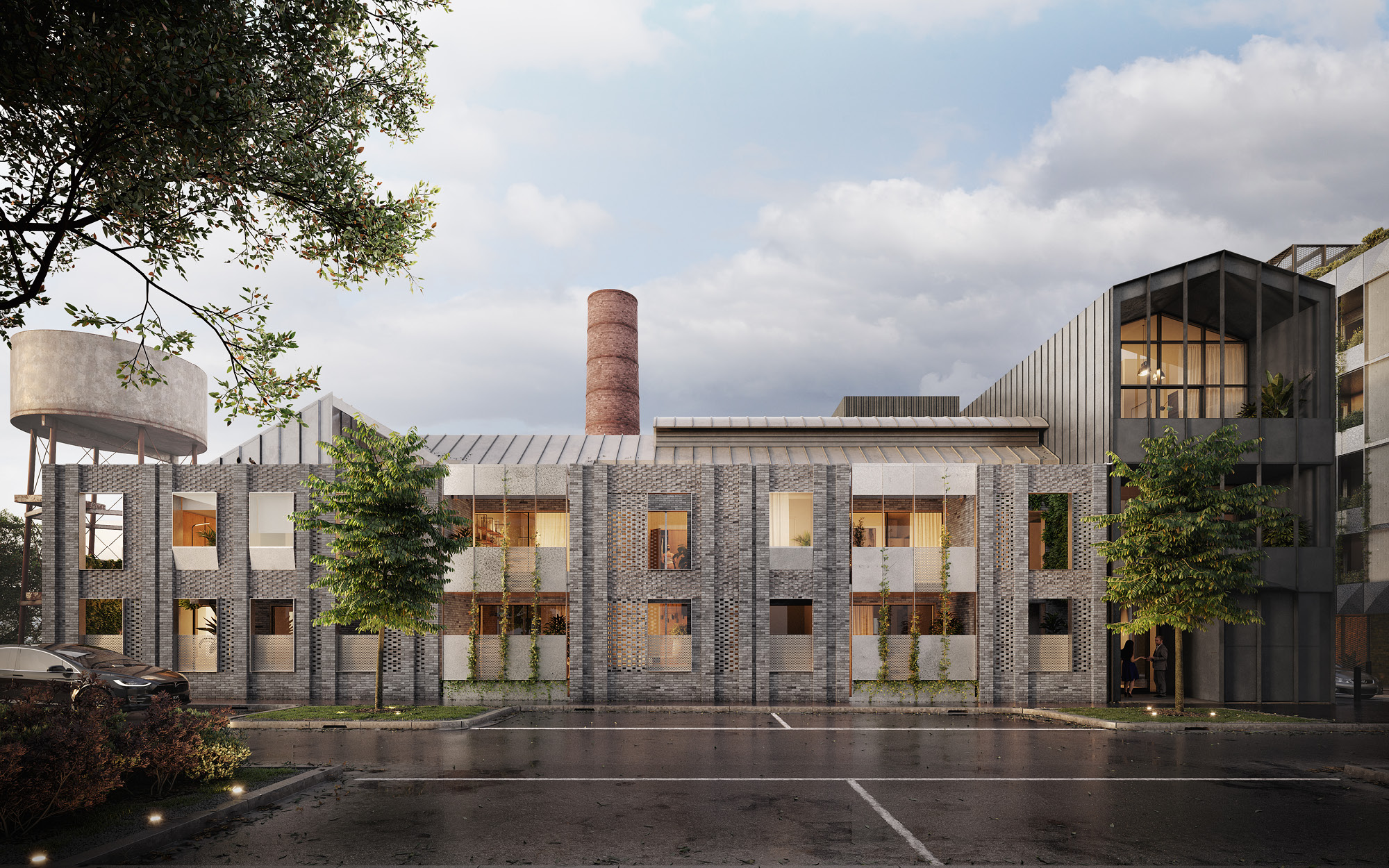
A bygone era
Built in 1920, the Boiler House was the power station that ran the paper factory, situated on the mill’s 16.5-hectare parcel of land on the bank of the Yarra River.
For decades, the iconic chimney stack has dominated the area’s skyline, while its distinctive glass and metal façade, added as an extension in 1954, created a window into the inner workings of the factory.
Back in 1976, sixteen-year-old Graeme Conduit was an electrician apprentice at Boiler House.
“I worked there for 10 years,” he says. “It was an amazing place, and there was a lot of beautiful old buildings on the site that I often think about.”
Having spent a decade of his life there, Conduit grew to love the area. So when he saw the site was to be reinvented as part of the new YarraBend development, he jumped at the chance to buy.
“We’ve been in our home in Upwey for 36 years, we’d had five kids go through it and it was time to downsize,” he says.
“We got a two-bedroom apartment right next to one of the heritage walls.
“It’s great that they have kept the heritage part of the site. It’s obviously going to be industrial warehouse living and, from the renders, it looks like it’s going to be amazing.”
As an electrician, Conduit says the option to have a completely automated home has enormous appeal.
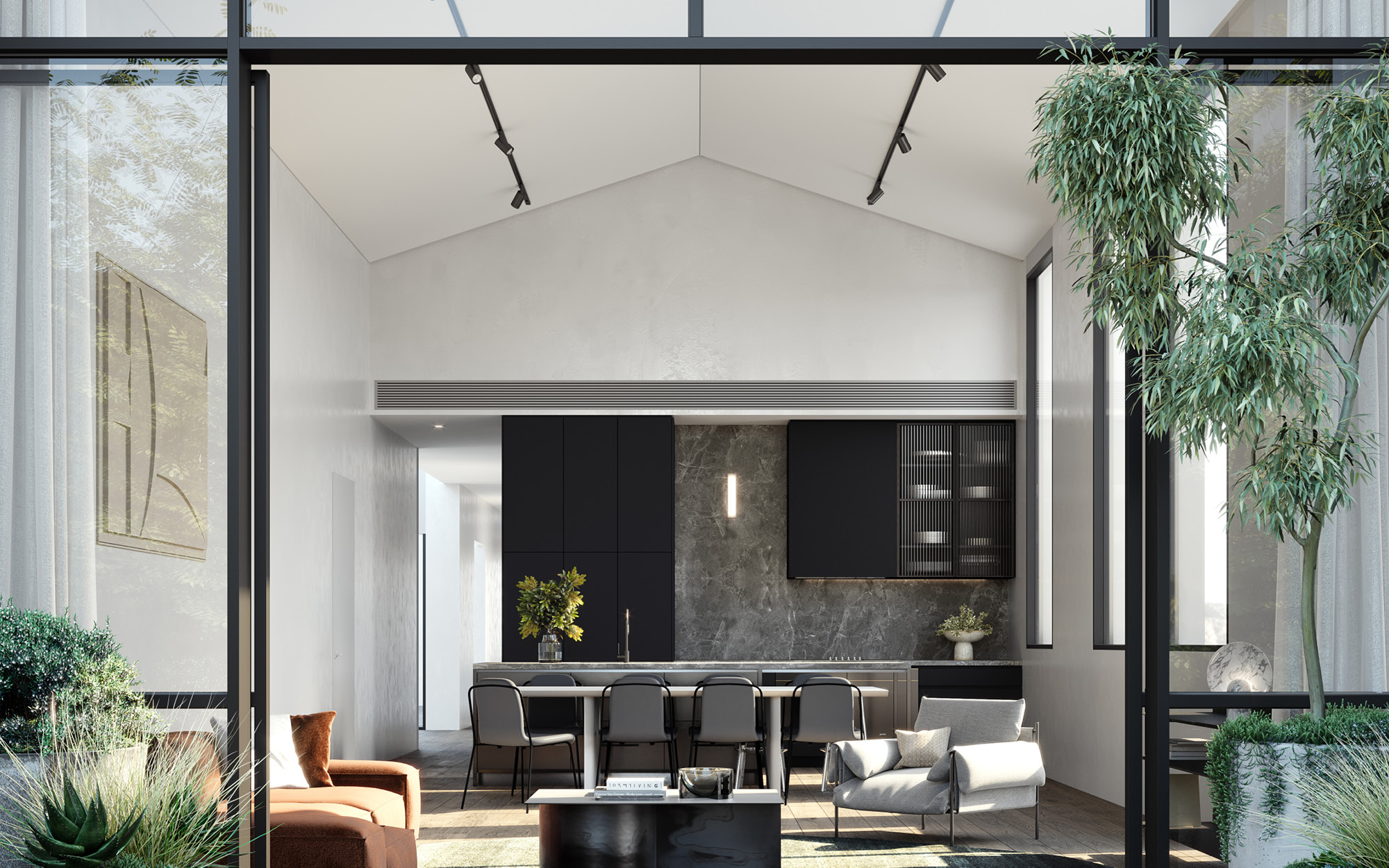
Access to the Health & Wellness Centre, the Artisan Precinct that has multiple food and dining options, as well as proximity to the Yarra River are also huge drawcards, he adds.
New beginnings
While the glass sheeted extension is making way, the original 1920s red brick building is being reimagined for modern living as Boiler House.
Residents will be able to feel the site’s rich history incorporated into the new design, according to Alison Palmer, Associate Director at Jackson Clements Burrows Architects.
Heritage features, including the original facade and motif will be retained, while the iconic red brick chimney is being reconstructed. The APM motif is also being retained on the building.
“It’s obviously a fantastic location on the river there, but it’s a site that has this beautiful backstory,” Palmer says.
“That industrial undertone sets the whole style of the project. There’s going to be a lot of black steelwork, a lot of glazing and red brickwork to pay homage to that history.”
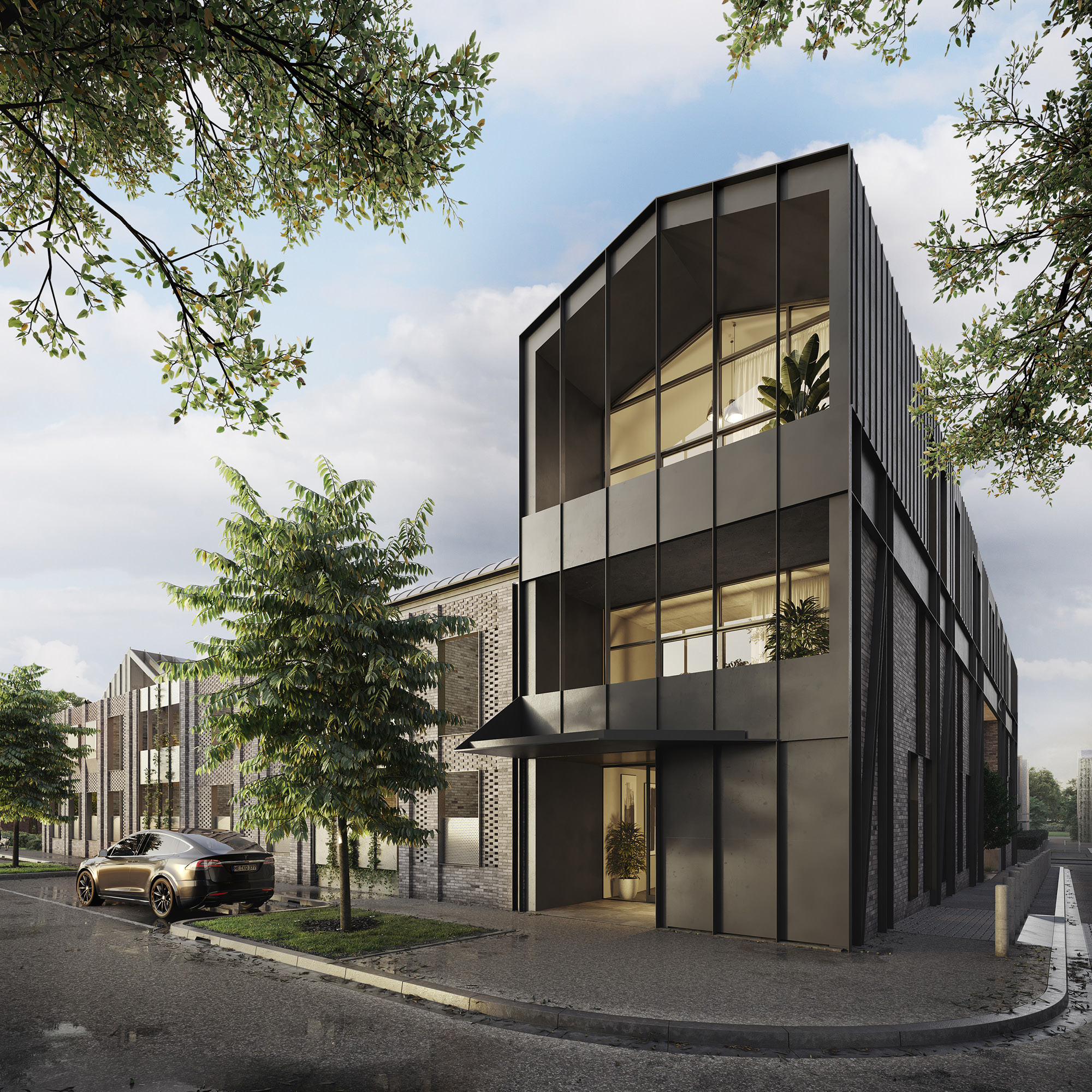
Inside the homes, the industrial theme continues but is complemented with natural materials such as stone and timber, to provide textural depth and add an extra element of luxury, Palmer explains.
“Purchasers can select from what we’re calling the Ink Palette, which is this really deep rich blue, and the Heritage Palette, which is more of a timber story.
“We’ll have stainless steel island benches with exposed steel legs. There will be beautiful attention to detail throughout.
“We’re using things like natural stone, fluted glass framed with steel, exposed concrete, track lighting and engineered timber floorboards to soften that warehouse design and make it feel like a home.”
Cleverly placed windows will accentuate the views and drench rooms in sunlight, and detailed additions such as gunmetal taps, mosaic tiles and high-end Smeg appliances will round off the industrial aesthetic.
The real standout feature of the Boiler House plan is the fact that every dwelling is bespoke, Palmer adds.
“From a multi-residential perspective, there are so many unique apartments in this project,” she says.
“They have their own conditions and outlooks, which you just don’t usually get in a residential development.”
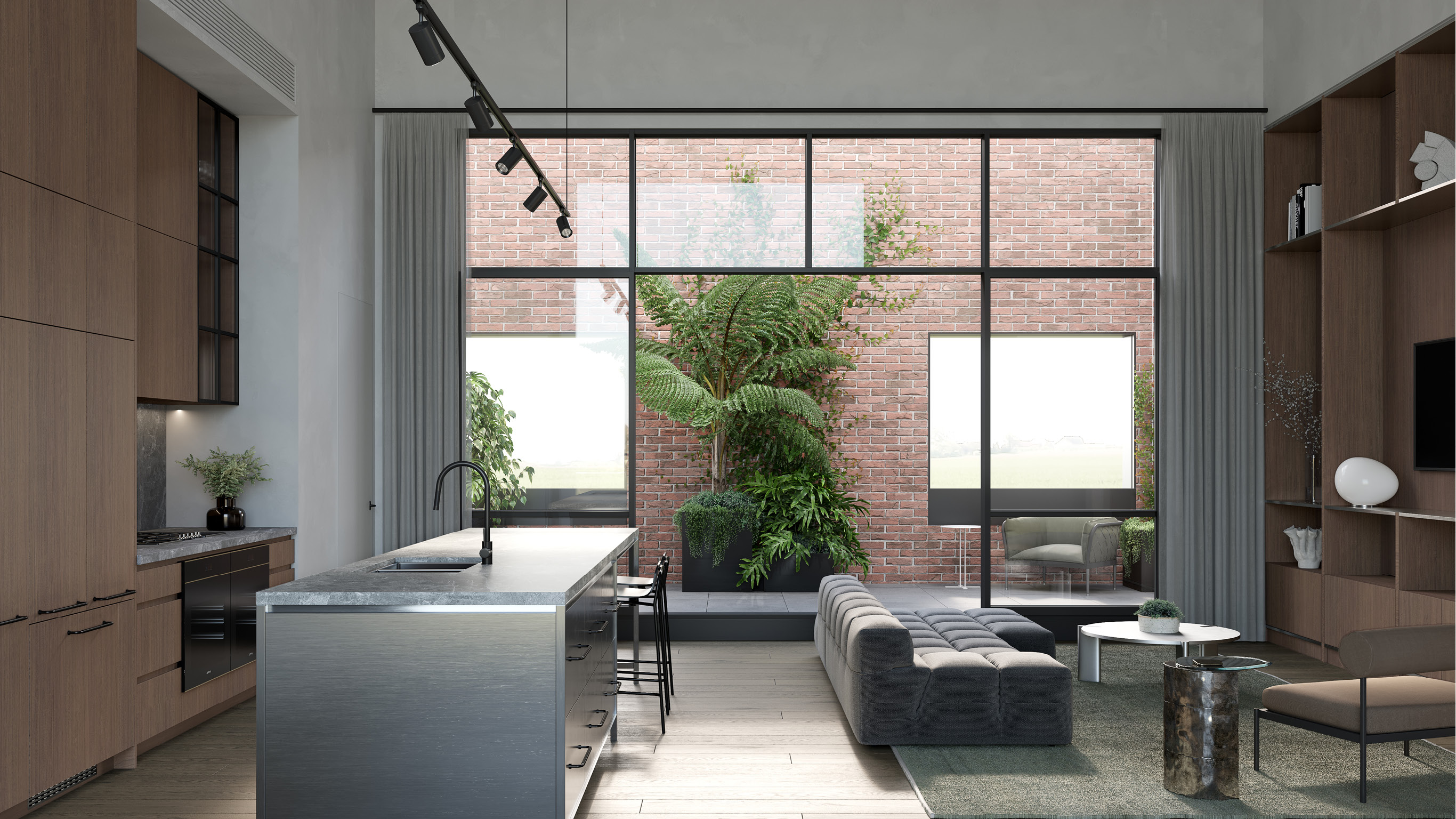
A winning combo
The mix of history and modern living will impress buyers, according to Anne Flaherty, REA Group economist.
“A lot of new developments are going up around Melbourne and they’re very same, same,” Flaherty explains.
“But this is quite unique in that it’s incorporating some of the history of the area and some of the original architecture, which will make the project really stand out.”
The prime location in Alphington is also a drawcard, she adds.
REA data shows over the last decade, house prices in Alphington have had consistently strong growth at an average of 5.6% per annum.
“Alphington is considered a very desirable area to live,” Flaherty explains.
“It’s kind of in that sweet spot being relatively close to the CBD and accessible via train, but with lots of amenity around it — plus, there’s a lot of greenery nearby because it borders the Yarra River.”
For more information and register your interest in Boiler House, visit yarrabend.com.au/boiler-house
![[object Object]](https://images.prismic.io/yarrabend%2Faec168e0-5238-4f3c-906d-88497066098f_rea-logo-thin-white-v3.png?auto=compress,format)