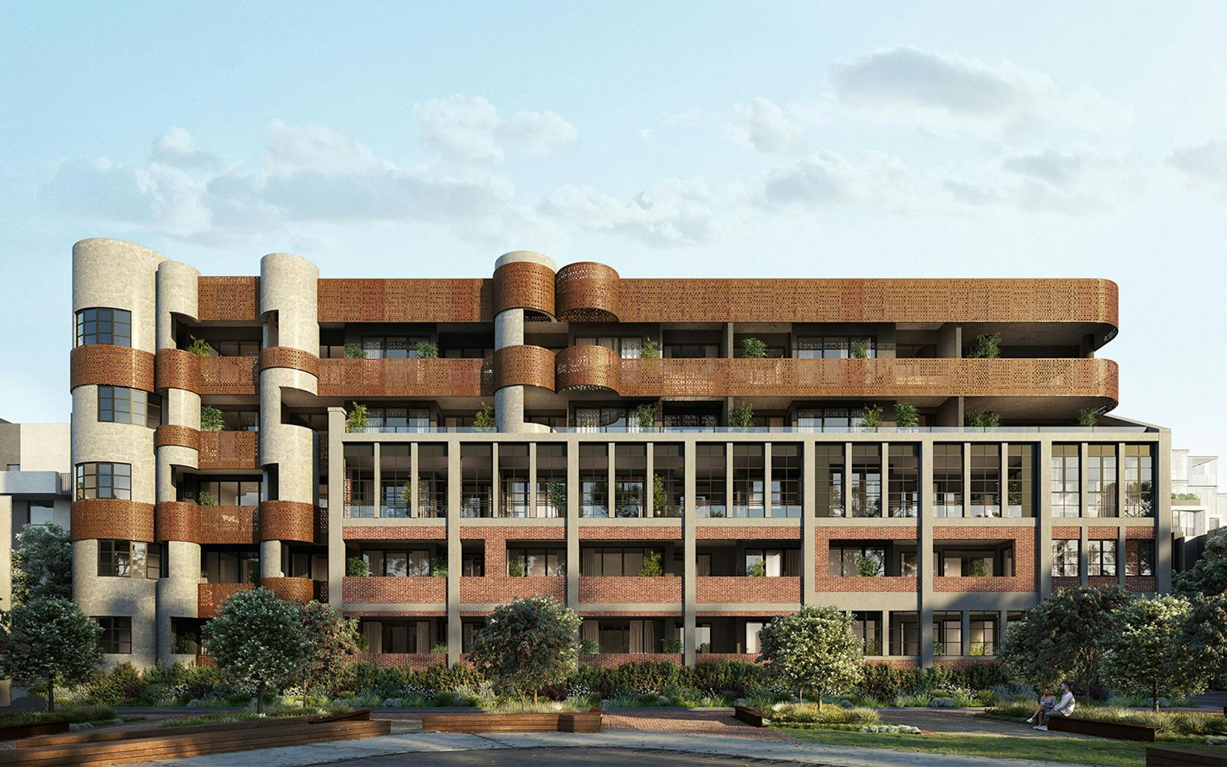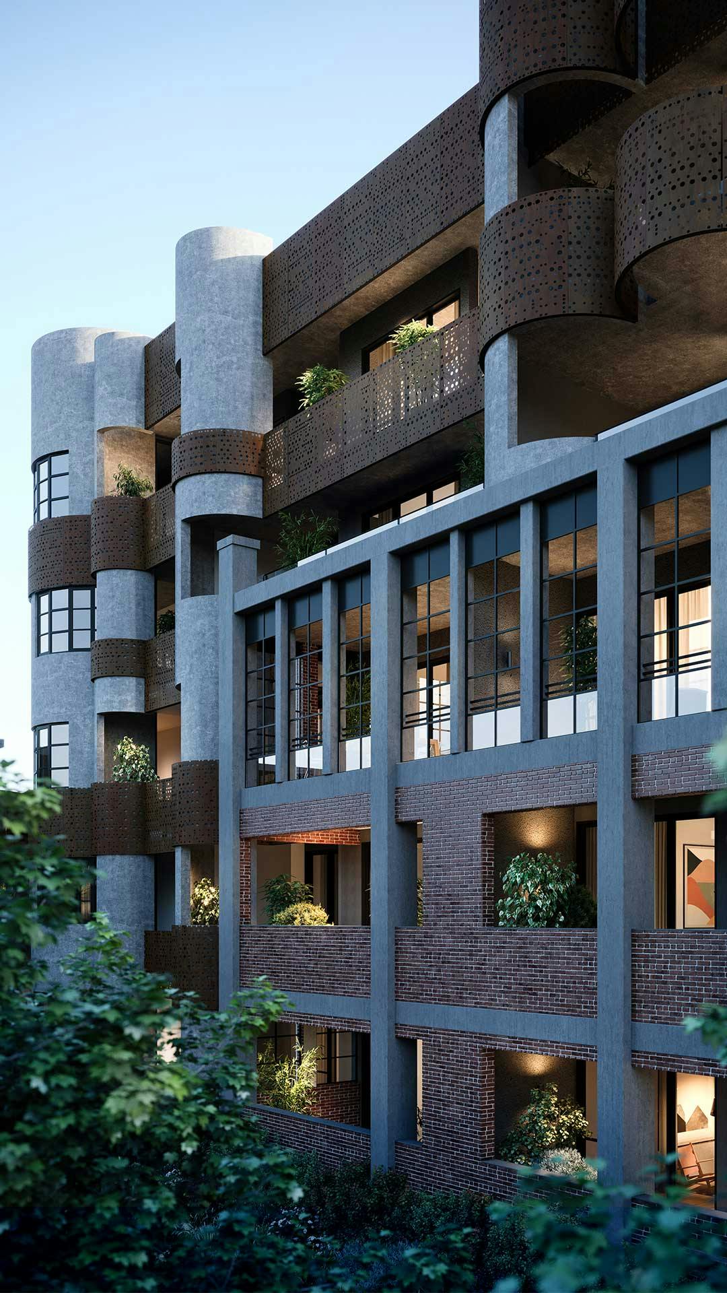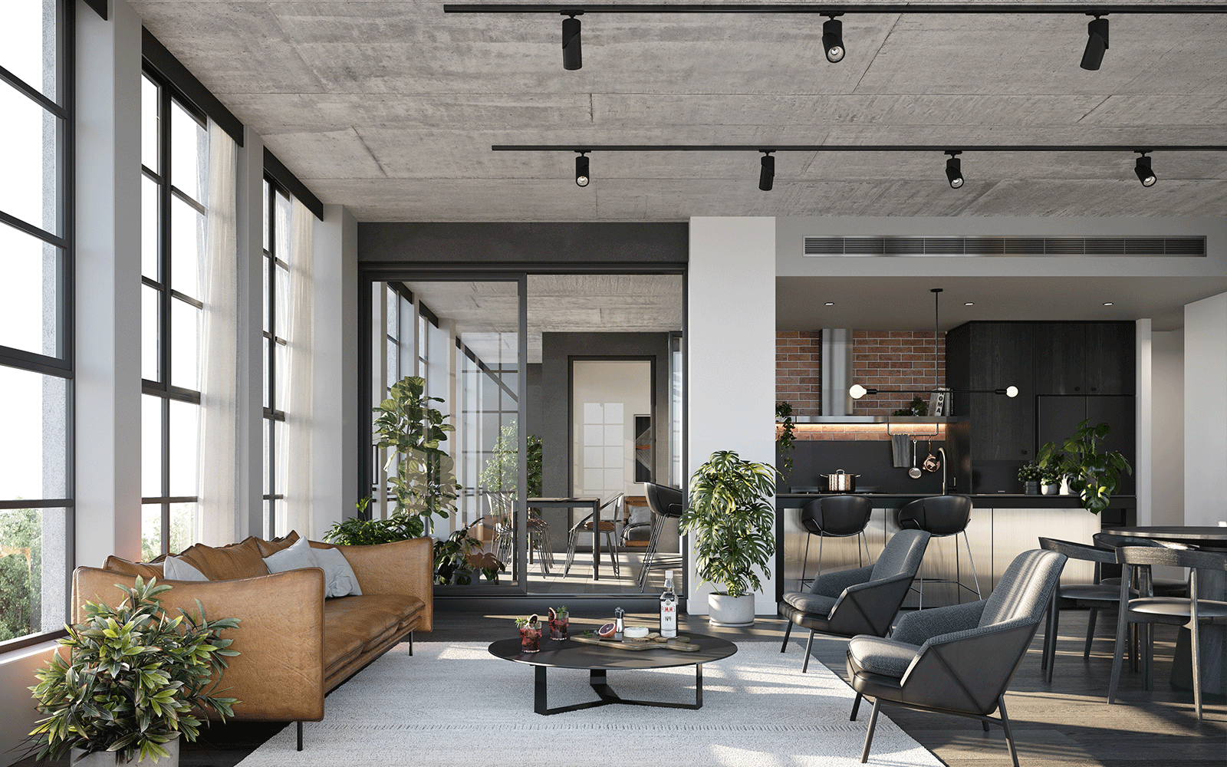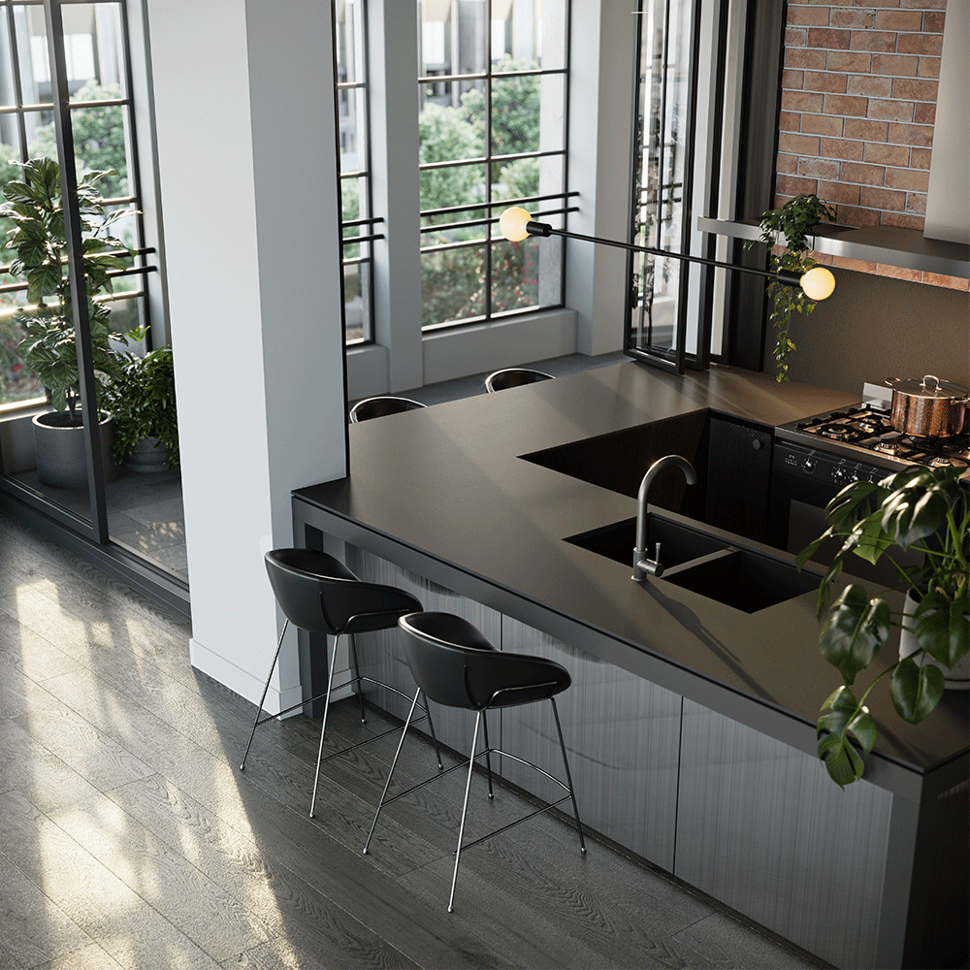Alphington paper mill transformed into warehouse-style apartments
2020-11-20

Fourdrinier House is the first adapted building from the former paper mill to launch at YarraBend, Glenvill Development’s masterplanned community.
In a seamless blend of old and new, the retained building will feature a collection of 47 boutique one, two and three-bedroom apartments over four levels, providing a rare opportunity for buyers to own a slice of inner-north, Melbourne history.
“I think it will be pretty highly sought after given that it is a very unique offering in this location,” says Cameron Kusher, REA Group’s executive manager – economic research.
Glenvill’s sales and marketing director, Sam Tucker, says it would have been easier to demolish the old building and start over.
“It’s such a recognisable and prominent building, we knew we had to give it a new lease of life,” says Tucker, who instantly recognised the conversion opportunity for the beautiful old brick building.
“We believe it holds a lot of heritage and historical merit.”
Once part of a paper mill, Fourdrinier House is set up for 21st century living.
Built circa 1936, the building was known as the Wetlap building, where wet wood pulp was turned into more refined paper product during the early stages of paper manufacturing.
Today, it takes its name from the Fourdrinier machine, a revolutionary device for producing a continuous roll of paper.
Working closely with its design partner, Techne Architecture + Interior Design, Glenvill will retain and re-imagine the original elements wherever possible, including the original red brick facade and parapet detail.
History on show
In a style made synonymous by Techne in previous projects, including the revitalised iconic Esplanade Hotel and Village Belle Hotel, the hallmarks of the paper mill are on show from the lobby to the rooftop.

Above the bold new extension, a rooftop terrace will be available to Fourdrinier House residents.
“It’s just a bit different — we took this abstract idea of the paper manufacturing and turned it into a sculptural response,” says Nick Travers, Techne’s director.
“We were able to shape the building in interesting ways and still create functional living areas.”
For starters, the exterior of the building includes sculpted partitions and cylindrical vertical elements. Perforated screens roll across the facade celebrating the industrial history of paper making and providing sun protection.
Red brick is retained on the external walls highlighted by concrete beams, columns and black-framed windows and doors, plus metal cladding that defines the addition on top.
Perfecting the interior
Inside the building, the teams at Glenvill and Techne worked collaboratively over six months and multiple design iterations.
The lobby reflects the industrial style inspired by the retained exterior, while a rooftop terrace will house barbecue facilities, sculptural raised planter beds, an edible garden, bench seating and dining areas.

Rather than a traditional light and dark interior scheme, the schemes favour different levels of industrial design.
Against the backdrop of the building’s original shell, the apartments are spacious, light-filled and feature elements including exposed concrete ceilings that soar 3m to the living areas.
“It’s not just whitewashing the building with industrial flavour,” says Travers. “We are creating brand new apartments in this old factory shell and the amenity in the apartments was always top of mind.”
Other statements include a feature brick tiled splash back in the kitchen, refined metal accents and 220mm wide floorboards, along with circular motifs including cylindrical basins in the bathrooms.
“The kitchen and bathroom designs have been crafted to create a really contemporary outcome, which speaks to the heritage of the place and using materials in interesting ways,” Travers says.
Best of both worlds
As part of YarraBend, residents will enjoy a location 450m from Alphington train station, 6.5km from the CBD, and with access to YarraBend’s 200m of Yarra River frontage.
There’s the New York-inspired Paper Trail – an elevated piazza of tracks and paths – plus an architect-designed, world-class wellness centre with onsen spas, indoor and outdoor pool.

Solar panels and water tanks are among the project’s sustainability features.
YarraBend will have its own Tech Concierge, on hand to help resolve technology issues, as well as an artisanal food hub curated by restaurateur Scott Pickett and a neighbouring local shopping centre.
Fourdrinier House is set up for 21st century living, with home automation as a standard inclusion, as well as access to YarraBend’s co-working spaces, a residents’ app and free Wi-Fi within multiple parks.
Setting a golden standard for blending the old and new, Fourdrinier House honours the building’s past while thinking ahead.
![[object Object]](https://images.prismic.io/yarrabend%2Faec168e0-5238-4f3c-906d-88497066098f_rea-logo-thin-white-v3.png?auto=compress,format)